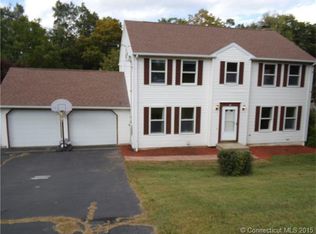Sold for $660,000
$660,000
39 Farm Hill Road, Wallingford, CT 06492
5beds
3,510sqft
Single Family Residence
Built in 1978
0.42 Acres Lot
$675,200 Zestimate®
$188/sqft
$4,349 Estimated rent
Home value
$675,200
$601,000 - $756,000
$4,349/mo
Zestimate® history
Loading...
Owner options
Explore your selling options
What's special
Step into this beautifully renovated mid-century modern home, upgraded top to bottom by a quality builder with attention to every detail. Featuring an open floor plan with plenty of room for the whole family. A brand-new modern kitchen with sleek finishes, large waterfall quartz island, and high-end appliances makes this home perfect for today's lifestyle. The spacious primary suite boasts a large walk-in closet and a luxurious en-suite bath with a double vanity and oversized shower. Generously sized bedrooms offer plenty of space for family or guests. The fully finished, above-grade walk- out lower level includes another oversized family room with stylish grey brick fireplace, another bedroom, full bath, and bonus room-ideal for a home office, gym, or playroom. Perfect as an in-law set up or extra living space for the family. Nothing left untouched including new trim and doors, new hardware, and LED lighting throughout. Enjoy year-round comfort with a new furnace, central air system, and Navien on-demand hot water heater. Outside, the private level yard boasts tons of outdoor living perfect for entertaining with a large new Azek deck and a new oversized patio. Add a brand-new driveway for convenience and new bluestone covered porch entrance and walkway. Don't miss this turn-key gem that combines modern design with quality craftsmanship. Literally nothing to do but move in. MULTIPLE OFFERS, HIGHEST AND BEST due Tuesday, 7/1/25, at 6pm.
Zillow last checked: 8 hours ago
Listing updated: August 01, 2025 at 12:47pm
Listed by:
Basil Amso 203-209-3818,
RE/MAX Right Choice 203-268-1118
Bought with:
Jack Rodican, RES.0789947
All Connecticut Realty
Source: Smart MLS,MLS#: 24107389
Facts & features
Interior
Bedrooms & bathrooms
- Bedrooms: 5
- Bathrooms: 3
- Full bathrooms: 3
Primary bedroom
- Level: Upper
Bedroom
- Level: Upper
Bedroom
- Level: Upper
Bedroom
- Level: Upper
Bedroom
- Level: Lower
Dining room
- Level: Main
Family room
- Level: Lower
Kitchen
- Level: Main
Living room
- Level: Main
Other
- Level: Lower
Heating
- Forced Air, Propane
Cooling
- Central Air
Appliances
- Included: Gas Range, Range Hood, Refrigerator, Dishwasher, Water Heater, Tankless Water Heater
- Laundry: Lower Level, Mud Room
Features
- Open Floorplan, Entrance Foyer, In-Law Floorplan
- Basement: Full,Finished
- Attic: Pull Down Stairs
- Number of fireplaces: 1
Interior area
- Total structure area: 3,510
- Total interior livable area: 3,510 sqft
- Finished area above ground: 2,310
- Finished area below ground: 1,200
Property
Parking
- Total spaces: 2
- Parking features: Attached
- Attached garage spaces: 2
Features
- Levels: Multi/Split
- Patio & porch: Enclosed, Porch, Deck, Patio
Lot
- Size: 0.42 Acres
- Features: Corner Lot
Details
- Parcel number: 2042349
- Zoning: Res
Construction
Type & style
- Home type: SingleFamily
- Architectural style: Split Level
- Property subtype: Single Family Residence
Materials
- Brick
- Foundation: Concrete Perimeter
- Roof: Asphalt
Condition
- New construction: No
- Year built: 1978
Utilities & green energy
- Sewer: Public Sewer
- Water: Public
Community & neighborhood
Community
- Community features: Golf, Health Club, Library, Medical Facilities, Park, Playground, Near Public Transport, Shopping/Mall
Location
- Region: Wallingford
Price history
| Date | Event | Price |
|---|---|---|
| 8/1/2025 | Sold | $660,000+6.5%$188/sqft |
Source: | ||
| 6/27/2025 | Listed for sale | $619,900+148%$177/sqft |
Source: | ||
| 1/3/2025 | Sold | $250,000$71/sqft |
Source: Public Record Report a problem | ||
Public tax history
| Year | Property taxes | Tax assessment |
|---|---|---|
| 2025 | $8,326 +13.3% | $345,200 +44.1% |
| 2024 | $7,346 +4.5% | $239,600 |
| 2023 | $7,030 +1% | $239,600 |
Find assessor info on the county website
Neighborhood: 06492
Nearby schools
GreatSchools rating
- NAMoses Y. Beach SchoolGrades: PK-2Distance: 0.7 mi
- 6/10Dag Hammarskjold Middle SchoolGrades: 6-8Distance: 2.3 mi
- 6/10Lyman Hall High SchoolGrades: 9-12Distance: 2.1 mi
Schools provided by the listing agent
- Elementary: Moses Y. Beach
- High: Lyman Hall
Source: Smart MLS. This data may not be complete. We recommend contacting the local school district to confirm school assignments for this home.

Get pre-qualified for a loan
At Zillow Home Loans, we can pre-qualify you in as little as 5 minutes with no impact to your credit score.An equal housing lender. NMLS #10287.
