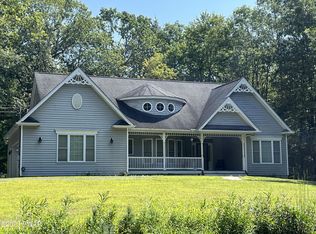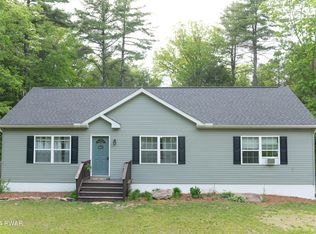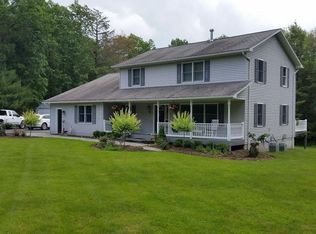Sold for $450,000
$450,000
39 Fawn Ridge Dr, Hawley, PA 18428
3beds
1,871sqft
Single Family Residence
Built in 2002
1.3 Acres Lot
$470,700 Zestimate®
$241/sqft
$2,250 Estimated rent
Home value
$470,700
$372,000 - $593,000
$2,250/mo
Zestimate® history
Loading...
Owner options
Explore your selling options
What's special
Welcome to a rare opportunity to own a truly luxurious custom-built single level home, designed and constructed with expert craftsmanship and meticulous attention to detail on a manicured 1.3 acre pristine parcel. This immaculate 3-bedroom, 2-bath home offers single-level living at its finest, featuring soaring 18-foot vaulted ceilings, gleaming hardwood floors throughout, and elegant architectural touches in every room. Step through the stately brick entry into a sunlit open floor plan with formal living and dining areas, anchored by a beautiful double-sided propane fireplace that also warms the inviting sunroom. The chef's kitchen boasts granite countertops, custom cabinetry, a full appliance suite, and a charming breakfast nook that opens to an expansive maintenance-free deck overlooking the lush, professionally landscaped private backyard. The primary suite is a private retreat, complete with a spa-like bathroom with soaking tub, walk-in tiled shower, and a generous walk-in closet. Two additional bedrooms, a stylish full bath, a large laundry/mudroom, and ample storage complete the interior. Additional features include an attached oversized 2-car garage, detached 1-car garage, full unfinished basement, whole-house generator, central A/C, and a wraparound blacktop driveway. Tucked away in a private, serene setting just minutes to Honesdale and Lake Wallenpaupack, this exceptional home is truly one of a kind! Come see it to appreciate it's beauty!
Zillow last checked: 8 hours ago
Listing updated: August 07, 2025 at 11:45am
Listed by:
Tim Meagher 570-253-9566,
RE/MAX WAYNE
Bought with:
Tim Meagher, RM421483
RE/MAX WAYNE
Source: PWAR,MLS#: PW251870
Facts & features
Interior
Bedrooms & bathrooms
- Bedrooms: 3
- Bathrooms: 2
- Full bathrooms: 2
Primary bedroom
- Area: 266
- Dimensions: 14 x 19
Bedroom 2
- Area: 143
- Dimensions: 11 x 13
Bedroom 3
- Area: 132
- Dimensions: 11 x 12
Primary bathroom
- Area: 169
- Dimensions: 13 x 13
Bathroom 1
- Area: 40
- Dimensions: 8 x 5
Dining room
- Area: 182
- Dimensions: 13 x 14
Kitchen
- Area: 110
- Dimensions: 11 x 10
Laundry
- Area: 45
- Dimensions: 5 x 9
Living room
- Area: 224
- Dimensions: 16 x 14
Other
- Description: Sunroom
- Area: 160
- Dimensions: 16 x 10
Other
- Description: Breakfast Nook
- Area: 99
- Dimensions: 11 x 9
Other
- Description: Foyer
- Area: 90
- Dimensions: 9 x 10
Heating
- Propane
Cooling
- Central Air, Gas
Appliances
- Included: Dryer, Washer, Microwave, Refrigerator, Range, Freezer, Electric Oven
- Laundry: Laundry Room
Features
- Cathedral Ceiling(s), Open Floorplan, Walk-In Closet(s), Vaulted Ceiling(s), Storage, Soaking Tub, Entrance Foyer, Chandelier
- Flooring: Hardwood, Tile
- Doors: Sliding Doors
- Basement: Concrete,Storage Space,Unfinished,Full
- Number of fireplaces: 1
- Fireplace features: Double Sided, Gas, Masonry, Family Room
Interior area
- Total structure area: 3,742
- Total interior livable area: 1,871 sqft
- Finished area above ground: 1,871
- Finished area below ground: 0
Property
Parking
- Total spaces: 2
- Parking features: Attached, Driveway, Paved, Parking Lot, Garage
- Garage spaces: 2
- Has uncovered spaces: Yes
Features
- Levels: One
- Stories: 1
- Patio & porch: Deck
- Exterior features: Private Yard, Storage, Rain Gutters
- Pool features: None
- Has view: Yes
- View description: Trees/Woods
- Body of water: None
Lot
- Size: 1.30 Acres
- Features: Back Yard, Views, Private, Many Trees, Level
Details
- Additional structures: Second Garage
- Parcel number: 27300180017
- Zoning description: Residential
- Other equipment: Generator
Construction
Type & style
- Home type: SingleFamily
- Architectural style: Ranch
- Property subtype: Single Family Residence
Materials
- Vinyl Siding
- Roof: Asphalt,Fiberglass
Condition
- New construction: No
- Year built: 2002
Utilities & green energy
- Sewer: Septic Tank
- Water: Well
- Utilities for property: Electricity Connected
Community & neighborhood
Location
- Region: Hawley
- Subdivision: Long Ridge Estates
HOA & financial
HOA
- Has HOA: Yes
- HOA fee: $350 annually
Other
Other facts
- Listing terms: Cash,VA Loan,FHA,Conventional
- Road surface type: Paved
Price history
| Date | Event | Price |
|---|---|---|
| 8/7/2025 | Sold | $450,000$241/sqft |
Source: | ||
| 6/24/2025 | Pending sale | $450,000$241/sqft |
Source: | ||
| 6/19/2025 | Listed for sale | $450,000$241/sqft |
Source: | ||
Public tax history
| Year | Property taxes | Tax assessment |
|---|---|---|
| 2025 | $3,734 +3.1% | $266,400 |
| 2024 | $3,623 | $266,400 |
| 2023 | $3,623 -21.7% | $266,400 +21.9% |
Find assessor info on the county website
Neighborhood: 18428
Nearby schools
GreatSchools rating
- NAWallenpaupack Pri SchoolGrades: K-2Distance: 6.1 mi
- 6/10Wallenpaupack Area Middle SchoolGrades: 6-8Distance: 6.2 mi
- 7/10Wallenpaupack Area High SchoolGrades: 9-12Distance: 6.2 mi
Get a cash offer in 3 minutes
Find out how much your home could sell for in as little as 3 minutes with a no-obligation cash offer.
Estimated market value$470,700
Get a cash offer in 3 minutes
Find out how much your home could sell for in as little as 3 minutes with a no-obligation cash offer.
Estimated market value
$470,700


