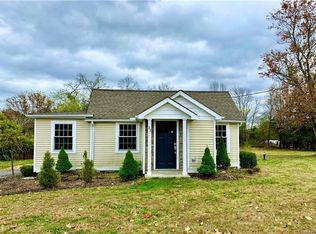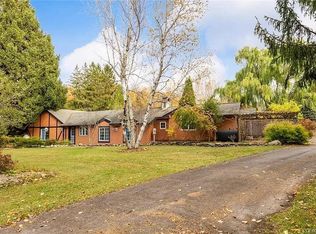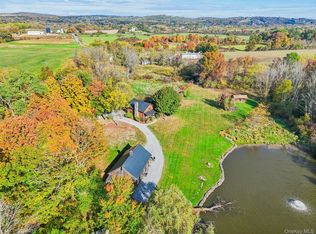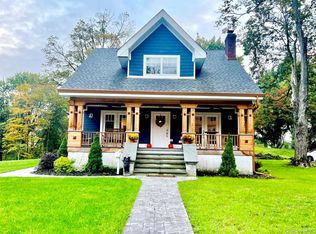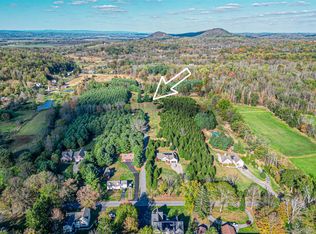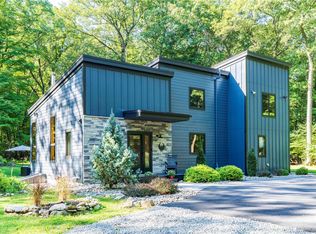Welcome to this exceptional 40-acre equestrian farm, a sanctuary that seamlessly blends luxury with the practicality of a well-designed space. Stepping inside the main house reveals a warm and inviting ambiance. The five spacious bedrooms are elegantly designed, providing ample space for both residents and guests to unwind and enjoy. The main barn, a potential subdivision, boasts 23 meticulously designed stalls within its spacious interior. In addition to providing excellent accommodations for the horses, this barn also features a kitchen, as well as two heated tack rooms, ensuring easy access and organization of riding gear. The main barn also includes a heated viewing room overlooking the indoor arena and a dedicated washing room for the horses. Along the farm, you'll also find a man-made pond, elevating the farm's stunning, country-like setting. Also located on the property is a smaller barn with 7 stables and a hay loft, offering additional storage for hay and feed. The farm further presents a spacious riding arena and multiple outdoor riding rings. This equestrian farm estate stands as a testament to pure beauty and serenity embraced by nature, potentially offering the opportunity for a delightful subdivision with picturesque views. Additional Information: HeatingFuel:Oil Above Ground,
Pending
$1,899,000
39 Foley Road, Warwick, NY 10990
5beds
2,121sqft
Single Family Residence, Residential
Built in 1900
40 Acres Lot
$-- Zestimate®
$895/sqft
$-- HOA
What's special
Main barnMan-made pondSpacious bedroomsDedicated washing roomWarm and inviting ambianceSpacious riding arenaMultiple outdoor riding rings
- 839 days |
- 142 |
- 4 |
Zillow last checked: 8 hours ago
Listing updated: January 06, 2026 at 12:58pm
Listing by:
Christie's Int. Real Estate 845-205-3521,
Theresa Negast 914-261-2777
Source: OneKey® MLS,MLS#: H6272387
Facts & features
Interior
Bedrooms & bathrooms
- Bedrooms: 5
- Bathrooms: 2
- Full bathrooms: 2
Primary bedroom
- Level: Second
Bedroom 1
- Level: Second
Bedroom 2
- Level: Second
Bathroom 1
- Level: First
Bathroom 2
- Level: Second
Dining room
- Level: First
Family room
- Level: First
Kitchen
- Level: First
Living room
- Level: First
Office
- Level: Second
Heating
- Electric, Oil, Baseboard, Hot Water
Cooling
- None
Appliances
- Included: Gas Water Heater, Dishwasher, Refrigerator
Features
- Basement: Unfinished
- Attic: Pull Stairs
- Number of fireplaces: 1
Interior area
- Total structure area: 2,121
- Total interior livable area: 2,121 sqft
Video & virtual tour
Property
Parking
- Parking features: Driveway
- Has uncovered spaces: Yes
Features
- Fencing: Fenced
- Has view: Yes
- View description: Lake, Mountain(s)
- Has water view: Yes
- Water view: Lake
- Waterfront features: Water Access
Lot
- Size: 40 Acres
- Features: Near School, Near Shops, Views
Details
- Additional structures: Barn(s), Arena, Stable(s)
- Parcel number: 3354890420000001004.2100000
- Horses can be raised: Yes
Construction
Type & style
- Home type: SingleFamily
- Architectural style: Estate
- Property subtype: Single Family Residence, Residential
Condition
- Year built: 1900
- Major remodel year: 2014
Utilities & green energy
- Sewer: Septic Tank
- Utilities for property: Trash Collection Private
Community & HOA
HOA
- Has HOA: No
Location
- Region: Warwick
Financial & listing details
- Price per square foot: $895/sqft
- Tax assessed value: $140,900
- Annual tax amount: $28,525
- Date on market: 10/6/2023
- Cumulative days on market: 612 days
- Listing agreement: Exclusive Right To Sell
- Inclusions: Oven/Range
Estimated market value
Not available
Estimated sales range
Not available
Not available
Price history
Price history
| Date | Event | Price |
|---|---|---|
| 5/23/2025 | Pending sale | $1,899,000$895/sqft |
Source: | ||
| 10/6/2023 | Listed for sale | $1,899,000+201.4%$895/sqft |
Source: | ||
| 9/14/2016 | Sold | $630,000-37%$297/sqft |
Source: | ||
| 7/2/2004 | Sold | $1,000,000$471/sqft |
Source: Public Record Report a problem | ||
Public tax history
Public tax history
| Year | Property taxes | Tax assessment |
|---|---|---|
| 2024 | -- | $140,900 |
| 2023 | -- | $140,900 |
| 2022 | -- | $140,900 |
Find assessor info on the county website
BuyAbility℠ payment
Estimated monthly payment
Boost your down payment with 6% savings match
Earn up to a 6% match & get a competitive APY with a *. Zillow has partnered with to help get you home faster.
Learn more*Terms apply. Match provided by Foyer. Account offered by Pacific West Bank, Member FDIC.Climate risks
Neighborhood: 10990
Nearby schools
GreatSchools rating
- 8/10Warwick Valley Middle SchoolGrades: 5-8Distance: 0.9 mi
- 8/10Warwick Valley High SchoolGrades: 9-12Distance: 1 mi
- 7/10Sanfordville Elementary SchoolGrades: K-4Distance: 1.7 mi
Schools provided by the listing agent
- Elementary: Sanfordville Elementary School
- Middle: Warwick Valley Middle School
- High: Warwick Valley High School
Source: OneKey® MLS. This data may not be complete. We recommend contacting the local school district to confirm school assignments for this home.
