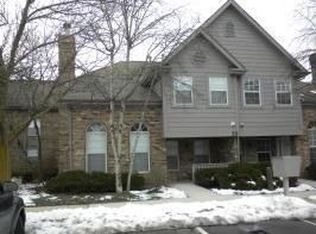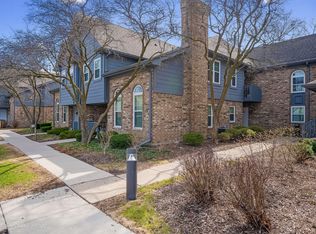Closed
$261,000
39 Foxcroft Rd APT 235, Naperville, IL 60565
2beds
1,035sqft
Condominium, Single Family Residence
Built in 1991
-- sqft lot
$271,200 Zestimate®
$252/sqft
$2,172 Estimated rent
Home value
$271,200
$258,000 - $285,000
$2,172/mo
Zestimate® history
Loading...
Owner options
Explore your selling options
What's special
**Multiple Offers Received, Highest and best by Sunday 24th at 5PM** Welcome home to this amazing condo in the desirable Foxcroft Condominiums in the Maplebrook Subdivision and situated in the highly acclaimed Naperville School District 203. As you step inside, your eyes will be immediately drawn to the beautiful hardwood floor and open floor plan which offers a unique blend of comfort, style, and convenience. The kitchen boasts S/S appliances, granite countertops and shaker cabinets. Adjacent is the dining room which flows seamlessly to the living room with a cozy wood burning fireplace at its focal point. The expansive primary bedroom offers ensuite bathroom and large walk-in closet. There is an additional bedroom that offers an abundance of storage, a full bathroom and conveniently located, in-unit washer/dryer. Step outside to your private balcony surrounded by mature landscaping. Enjoy the convenience of two parking spots, one garage and one exterior as well as an abundance of community amenities including a pool and clubhouse. Investor friendly community, conveniently located minutes to downtown and Metra. Scheduled your tour today!
Zillow last checked: 8 hours ago
Listing updated: October 20, 2023 at 02:51pm
Listing courtesy of:
Denis Horgan 443-527-1039,
Redfin Corporation
Bought with:
Irina Khaykin, PSA
Realta Real Estate
Source: MRED as distributed by MLS GRID,MLS#: 11875663
Facts & features
Interior
Bedrooms & bathrooms
- Bedrooms: 2
- Bathrooms: 2
- Full bathrooms: 2
Primary bedroom
- Features: Flooring (Carpet), Bathroom (Full)
- Level: Main
- Area: 169 Square Feet
- Dimensions: 13X13
Bedroom 2
- Features: Flooring (Carpet)
- Level: Main
- Area: 143 Square Feet
- Dimensions: 13X11
Dining room
- Features: Flooring (Hardwood)
- Level: Main
- Area: 81 Square Feet
- Dimensions: 9X9
Kitchen
- Features: Kitchen (Granite Counters), Flooring (Hardwood)
- Level: Main
- Area: 90 Square Feet
- Dimensions: 10X9
Laundry
- Features: Flooring (Hardwood)
- Level: Main
- Area: 70 Square Feet
- Dimensions: 10X7
Living room
- Features: Flooring (Hardwood)
- Level: Main
- Area: 288 Square Feet
- Dimensions: 24X12
Heating
- Natural Gas, Forced Air
Cooling
- Central Air
Appliances
- Included: Range, Microwave, Dishwasher, Refrigerator, Washer, Dryer, Disposal, Stainless Steel Appliance(s), Range Hood
- Laundry: Gas Dryer Hookup, In Unit, Laundry Closet
Features
- Flooring: Hardwood
- Basement: None
- Number of fireplaces: 1
- Fireplace features: Gas Starter, Living Room
Interior area
- Total structure area: 0
- Total interior livable area: 1,035 sqft
Property
Parking
- Total spaces: 2
- Parking features: Garage Door Opener, On Site, Garage Owned, Detached, Assigned, Owned, Garage
- Garage spaces: 1
- Has uncovered spaces: Yes
Accessibility
- Accessibility features: No Disability Access
Features
- Exterior features: Balcony
- Pool features: In Ground
Details
- Parcel number: 0831419125
- Special conditions: None
Construction
Type & style
- Home type: Condo
- Property subtype: Condominium, Single Family Residence
Materials
- Brick
Condition
- New construction: No
- Year built: 1991
Utilities & green energy
- Electric: Circuit Breakers
- Sewer: Public Sewer
- Water: Public
Community & neighborhood
Security
- Security features: Carbon Monoxide Detector(s)
Location
- Region: Naperville
- Subdivision: Foxcroft Condos
HOA & financial
HOA
- Has HOA: Yes
- HOA fee: $340 monthly
- Amenities included: Exercise Room, Party Room, Pool, Business Center
- Services included: Parking, Insurance, Clubhouse, Exercise Facilities, Pool, Exterior Maintenance, Lawn Care, Scavenger, Snow Removal
Other
Other facts
- Listing terms: Conventional
- Ownership: Condo
Price history
| Date | Event | Price |
|---|---|---|
| 3/29/2025 | Listing removed | $2,300$2/sqft |
Source: Zillow Rentals Report a problem | ||
| 3/10/2025 | Price change | $2,300-2.1%$2/sqft |
Source: Zillow Rentals Report a problem | ||
| 1/31/2025 | Listed for rent | $2,350+8%$2/sqft |
Source: Zillow Rentals Report a problem | ||
| 3/5/2024 | Listing removed | -- |
Source: Zillow Rentals Report a problem | ||
| 1/20/2024 | Price change | $2,175-3.3%$2/sqft |
Source: Zillow Rentals Report a problem | ||
Public tax history
| Year | Property taxes | Tax assessment |
|---|---|---|
| 2024 | $3,985 +3.3% | $65,052 +9.6% |
| 2023 | $3,858 +10.4% | $59,370 +10% |
| 2022 | $3,493 +3.6% | $53,970 +3.9% |
Find assessor info on the county website
Neighborhood: Old Farm
Nearby schools
GreatSchools rating
- 6/10Kingsley Elementary SchoolGrades: K-5Distance: 0.9 mi
- 8/10Lincoln Jr High SchoolGrades: 6-8Distance: 1 mi
- 10/10Naperville Central High SchoolGrades: 9-12Distance: 2.8 mi
Schools provided by the listing agent
- Elementary: Maplebrook Elementary School
- Middle: Lincoln Junior High School
- High: Naperville Central High School
- District: 203
Source: MRED as distributed by MLS GRID. This data may not be complete. We recommend contacting the local school district to confirm school assignments for this home.
Get a cash offer in 3 minutes
Find out how much your home could sell for in as little as 3 minutes with a no-obligation cash offer.
Estimated market value$271,200
Get a cash offer in 3 minutes
Find out how much your home could sell for in as little as 3 minutes with a no-obligation cash offer.
Estimated market value
$271,200

