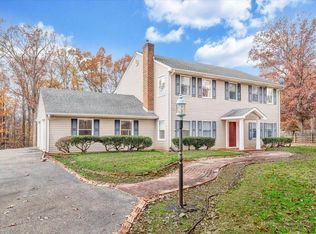Sold for $324,500 on 01/13/25
$324,500
39 Foxfire Rd, Wirtz, VA 24184
3beds
2,624sqft
Single Family Residence
Built in 1978
2.61 Acres Lot
$343,300 Zestimate®
$124/sqft
$2,055 Estimated rent
Home value
$343,300
$251,000 - $470,000
$2,055/mo
Zestimate® history
Loading...
Owner options
Explore your selling options
What's special
Immaculate remodeled Ranch. This home features 3 bedrooms, 2 baths, eat in kitchen, dining room, living room, partial walkout basement with rec-room. Garage, 2 car carport, storage building all nestled on 2.684 acres. Close to Rocky Mount& Smith Mountain Lake. A must see!!
Zillow last checked: 8 hours ago
Listing updated: February 27, 2025 at 11:33pm
Listed by:
AUDREY AGEE 540-537-5202,
RE/MAX LAKEFRONT REALTY INC
Bought with:
JOSHUA DESFORGES, 0225242164
KELLER WILLIAMS REALTY ROANOKE
Source: RVAR,MLS#: 912868
Facts & features
Interior
Bedrooms & bathrooms
- Bedrooms: 3
- Bathrooms: 2
- Full bathrooms: 2
Primary bedroom
- Level: E
Bedroom 2
- Level: E
Bedroom 3
- Level: E
Other
- Level: E
Den
- Level: E
Dining room
- Level: E
Eat in kitchen
- Level: E
Game room
- Level: L
Kitchen
- Level: E
Laundry
- Level: E
Recreation room
- Level: L
Heating
- Ductless, Forced Air Gas
Cooling
- Has cooling: Yes
Appliances
- Included: Dryer, Washer, Cooktop, Dishwasher, Disposal, Electric Range, Refrigerator
Features
- Breakfast Area, Storage
- Flooring: Carpet, Vinyl
- Doors: Metal, Sliding Doors
- Windows: Insulated Windows, Tilt-In
- Has basement: Yes
Interior area
- Total structure area: 2,624
- Total interior livable area: 2,624 sqft
- Finished area above ground: 1,864
- Finished area below ground: 760
Property
Parking
- Total spaces: 7
- Parking features: Detached, Carport Detached, Assigned
- Has garage: Yes
- Has carport: Yes
- Covered spaces: 3
- Uncovered spaces: 4
Features
- Patio & porch: Deck, Patio, Front Porch, Side Porch
- Exterior features: Garden Space, Maint-Free Exterior
- Has view: Yes
- View description: Sunrise, Sunset
Lot
- Size: 2.61 Acres
- Features: Wooded
Details
- Parcel number: 0340004301
- Zoning: A1
- Other equipment: Generator
Construction
Type & style
- Home type: SingleFamily
- Architectural style: Ranch
- Property subtype: Single Family Residence
Materials
- Vinyl
Condition
- Completed
- Year built: 1978
Utilities & green energy
- Electric: 0 Phase
- Water: Well
- Utilities for property: Cable Connected, Cable
Community & neighborhood
Community
- Community features: Golf, Restaurant
Location
- Region: Wirtz
- Subdivision: N/A
Price history
| Date | Event | Price |
|---|---|---|
| 1/13/2025 | Sold | $324,500-7.3%$124/sqft |
Source: | ||
| 12/13/2024 | Pending sale | $349,900$133/sqft |
Source: | ||
| 12/4/2024 | Listed for sale | $349,900$133/sqft |
Source: | ||
Public tax history
| Year | Property taxes | Tax assessment |
|---|---|---|
| 2025 | $1,159 | $269,500 |
| 2024 | $1,159 +22.6% | $269,500 +73.9% |
| 2023 | $946 | $155,000 |
Find assessor info on the county website
Neighborhood: 24184
Nearby schools
GreatSchools rating
- 7/10Dudley Elementary SchoolGrades: PK-5Distance: 1.7 mi
- 5/10Ben. Franklin Middle-WestGrades: 6-8Distance: 7.9 mi
- 4/10Franklin County High SchoolGrades: 9-12Distance: 8.3 mi
Schools provided by the listing agent
- Elementary: Dudley
- Middle: Ben Franklin Middle
- High: Franklin County
Source: RVAR. This data may not be complete. We recommend contacting the local school district to confirm school assignments for this home.

Get pre-qualified for a loan
At Zillow Home Loans, we can pre-qualify you in as little as 5 minutes with no impact to your credit score.An equal housing lender. NMLS #10287.
