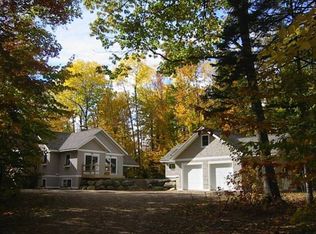New Construction at Glen Ledge, the premier location in Bartlett! Quality home currently under construction by Russo CC inc., one of the area's best builders. Perched on a hill with mountain views on a private 2-plus acre lot set back from the road, this 3-bedroom, 2.5 bath expanded chalet-style home offers a modern open-concept floor plan. The spectacular great room is a focal point of the home with vaulted ceilings and a gas fireplace with fieldstone inlay. The multitude of windows allows for plenty of natural light. Step through the sliders to the oversized deck with mountain views. Two car attached garage is perfect for easy access, especially during winter months. The first-floor master suite also accesses the deck and enjoys the same views. The second floor includes the second and third bedrooms, bath, and loft area which is open to the first floor great room. 1600 square foot walkout lower level can be easily finished to add extra living space. Don't miss this opportunity to own a home that is close to the conveniences of North Conway, but private enough to relax and enjoy the solitude that this Bartlett property offers. With low taxes and sought-after destinations such as Attitash Resort, the town of Bartlett has fast become the choice for those that desire an active, yet relaxing, lifestyle.
This property is off market, which means it's not currently listed for sale or rent on Zillow. This may be different from what's available on other websites or public sources.
