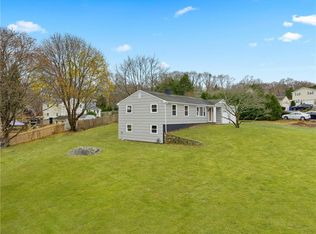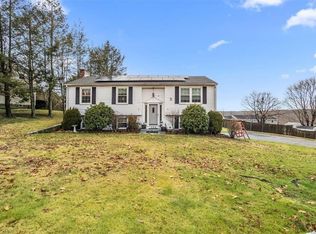Sold for $682,000
$682,000
39 Greenbriar Rd, West Warwick, RI 02893
4beds
2,964sqft
Single Family Residence
Built in 1972
0.31 Acres Lot
$706,400 Zestimate®
$230/sqft
$3,731 Estimated rent
Home value
$706,400
$664,000 - $756,000
$3,731/mo
Zestimate® history
Loading...
Owner options
Explore your selling options
What's special
Welcome to this beautifully oversized ranch with a fully permitted legal in-law apartment—the perfect blend of space, style, and versatility. The main home features a gorgeous kitchen complete with quartz countertops, white shaker cabinets, and striking gold fixtures. Hardwood floors run throughout the spacious layout, including an eat-in kitchen area, a formal dining room, and a cozy living room with a classic brick fireplace. Natural light pours in through large windows, and a walkout door leads directly to the brand-new Trex deck, offering views of the immaculate backyard with a custom 10x12 shed for extra storage or hobbies. On the opposite wing of the home, you’ll find three generously sized bedrooms, including two flex rooms currently used as a home office and a walk-in closet, plus three full bathrooms—including a spa-like primary bath with a luxurious jacuzzi tub. The legal in-law apartment is a private retreat of its own, offering a second beautiful kitchen with granite countertops, a full bathroom, comfortable living and sleeping areas, and its own walk-out patio oasis. Additional features include a natural gas-fired whole house Generac generator, 200-amp electrical service, central air, an irrigation system, and stunning professional landscaping. This home truly has it all—space, upgrades, flexibility, and charm. Contact us today to schedule your private showing!**OFFER DUE TUESDAY 11AM!
Zillow last checked: 8 hours ago
Listing updated: August 04, 2025 at 01:34pm
Listed by:
Pacheco Homes Team 401-808-0673,
Century 21 Limitless
Bought with:
Donna Delauro, RES.0029176
RE/MAX Real Estate Center
Source: StateWide MLS RI,MLS#: 1380134
Facts & features
Interior
Bedrooms & bathrooms
- Bedrooms: 4
- Bathrooms: 4
- Full bathrooms: 4
Bathroom
- Level: Lower
Bathroom
- Level: First
Bathroom
- Level: First
Bathroom
- Level: First
Other
- Level: First
Other
- Level: First
Other
- Level: First
Family room
- Level: Lower
Kitchen
- Level: Lower
Kitchen
- Level: First
Other
- Level: Lower
Utility room
- Level: Lower
Heating
- Natural Gas, Forced Air
Cooling
- Central Air
Features
- Stairs, Plumbing (Mixed)
- Flooring: Ceramic Tile, Hardwood
- Basement: Full,Interior and Exterior,Partially Finished,Bath/Stubbed,Bedroom(s),Kitchen,Laundry,Storage Space,Utility
- Number of fireplaces: 1
- Fireplace features: Brick
Interior area
- Total structure area: 2,628
- Total interior livable area: 2,964 sqft
- Finished area above ground: 2,628
- Finished area below ground: 336
Property
Parking
- Total spaces: 12
- Parking features: Attached, Driveway
- Attached garage spaces: 2
- Has uncovered spaces: Yes
Features
- Patio & porch: Deck
Lot
- Size: 0.31 Acres
- Features: Sprinklers
Details
- Parcel number: WWAR02403740000
- Special conditions: Conventional/Market Value
Construction
Type & style
- Home type: SingleFamily
- Architectural style: Ranch
- Property subtype: Single Family Residence
Materials
- Wood
- Foundation: Concrete Perimeter
Condition
- New construction: No
- Year built: 1972
Utilities & green energy
- Electric: 200+ Amp Service
- Utilities for property: Sewer Connected, Water Connected
Community & neighborhood
Community
- Community features: Near Public Transport, Commuter Bus
Location
- Region: West Warwick
Price history
| Date | Event | Price |
|---|---|---|
| 8/4/2025 | Sold | $682,000+4.9%$230/sqft |
Source: | ||
| 5/28/2025 | Contingent | $650,000$219/sqft |
Source: | ||
| 5/19/2025 | Listed for sale | $650,000$219/sqft |
Source: | ||
| 5/8/2025 | Pending sale | $650,000$219/sqft |
Source: | ||
| 4/29/2025 | Listed for sale | $650,000$219/sqft |
Source: | ||
Public tax history
| Year | Property taxes | Tax assessment |
|---|---|---|
| 2025 | $7,345 +4.2% | $514,000 +36.3% |
| 2024 | $7,048 +2% | $377,100 |
| 2023 | $6,908 +1.5% | $377,100 |
Find assessor info on the county website
Neighborhood: 02893
Nearby schools
GreatSchools rating
- 4/10John F. Deering Middle SchoolGrades: 5-8Distance: 0.5 mi
- 3/10West Warwick High SchoolGrades: 9-12Distance: 0.4 mi
Get a cash offer in 3 minutes
Find out how much your home could sell for in as little as 3 minutes with a no-obligation cash offer.
Estimated market value$706,400
Get a cash offer in 3 minutes
Find out how much your home could sell for in as little as 3 minutes with a no-obligation cash offer.
Estimated market value
$706,400

