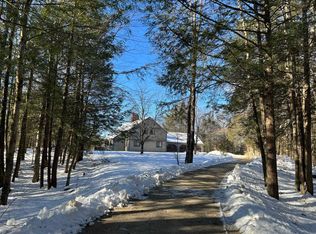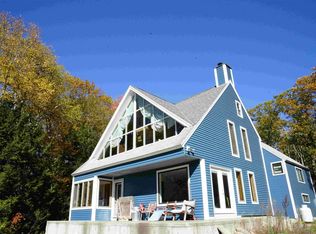In the heart of the Monadnocks, you will find this light-filled custom home sited on over 4 acres, with mountain views, its located in an area of fine homes. Looking for lots of space, there is a separate 3 plus car detached building for your car collection or workshop. The main house features a living room, anchored by a beautiful brick fireplace, a separate great room, a very spacious kitchen with dining area and separate room which can function as a more formal dining room or a home office. Main floor laundry, 3/4 bath complete the main floor. Upstairs you will find a master bedroom with two oversized closets, a bath and an adjoining home office. Two additional bedrooms plus a full bath complete the second floor. On the lower level you will find a daylight walkout in-law apartment/au pair space. Lots of space remains in the lower level for storage, exercise space or projects. Quality materials have been used throughout -- oak and cherry floors, cedar shakes and maintenance free decks surround the house. The separate 40 X 30 out building has a three bay garage with 10 X 30 storage shed off the back, plus unfinished second floor space. Close to Dublin Lake, summer theatre, art galleries, specialty food shops, casual and fine dining.
This property is off market, which means it's not currently listed for sale or rent on Zillow. This may be different from what's available on other websites or public sources.

