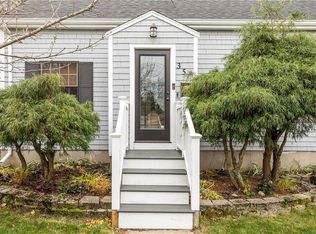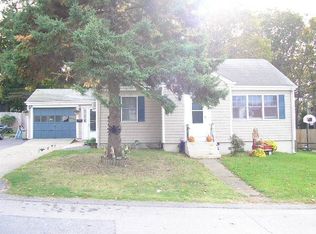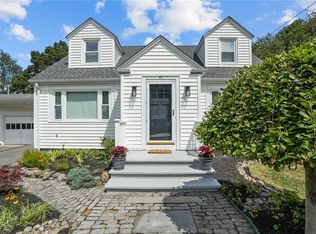Sold for $455,000
$455,000
39 Hambly Rd, Tiverton, RI 02878
3beds
2,066sqft
Single Family Residence
Built in 1950
8,712 Square Feet Lot
$473,200 Zestimate®
$220/sqft
$3,342 Estimated rent
Home value
$473,200
$388,000 - $577,000
$3,342/mo
Zestimate® history
Loading...
Owner options
Explore your selling options
What's special
Welcome to 39 Hambly Rd, conveniently located on a quiet dead end street in Tiverton's North End only minutes from shopping, and the highway. This ranch style home has many features that most would find attractive such as a front porch and a large back deck built to enhance an above ground swimming pool, and maintenance free vinyl siding, and an attached one car garage. . This lovely home has an updated kitchen featuring stainless appliances, granite countertops, a dining area, ceramic tile floors in both the kitchen and bathroom, oak hardwood floors throughout the 3 bedrooms and family room, and a cozy wood stove inserted into the fireplace. As a bonus there also is a well designed finished lower level with a propane stove for heat with additional living space that consists of a large half bathroom that also serves as the laundry area, a recreation room, and 2 bonus rooms that could serve as additional bedrooms if needed. Disclosure: Currently there is a cesspool that will need to be replaced. Seller has started the permitting process to have a new 3 bedroom septic system installed. Who pays for septic system installation is negotiable. All offers are welcome.
Zillow last checked: 8 hours ago
Listing updated: November 08, 2024 at 12:38pm
Listed by:
Stephen LAKE 401-418-0913,
Century 21 Topsail Realty
Bought with:
Lori Camara, RES.0041310
Lamacchia Realty, Inc
Source: StateWide MLS RI,MLS#: 1367116
Facts & features
Interior
Bedrooms & bathrooms
- Bedrooms: 3
- Bathrooms: 2
- Full bathrooms: 1
- 1/2 bathrooms: 1
Bathroom
- Features: Ceiling Height Less Than 7 Ft
- Level: Lower
Bathroom
- Features: Ceiling Height Less Than 7 Ft
- Level: First
Other
- Features: Ceiling Height Less Than 7 Ft
- Level: Lower
Other
- Features: Ceiling Height 7 to 9 ft
- Level: First
Other
- Features: Ceiling Height 7 to 9 ft
- Level: First
Other
- Features: Ceiling Height Less Than 7 Ft
- Level: Lower
Other
- Features: Ceiling Height 7 to 9 ft
- Level: First
Dining area
- Features: Ceiling Height 7 to 9 ft
- Level: First
Family room
- Features: Ceiling Height 7 to 9 ft
- Level: First
Kitchen
- Features: Ceiling Height 7 to 9 ft
- Level: First
Other
- Features: Ceiling Height Less Than 7 Ft
- Level: Lower
Recreation room
- Features: Ceiling Height Less Than 7 Ft
- Level: Lower
Utility room
- Features: Ceiling Height Less Than 7 Ft
- Level: Lower
Heating
- Oil, Wood, Baseboard, Central, Forced Water
Cooling
- None
Appliances
- Included: Dishwasher, Dryer, Microwave, Oven/Range, Refrigerator, Washer
Features
- Wall (Dry Wall), Stairs, Plumbing (Copper), Plumbing (Mixed), Plumbing (PVC), Insulation (Ceiling), Insulation (Walls), Ceiling Fan(s)
- Flooring: Ceramic Tile, Hardwood
- Doors: Storm Door(s)
- Windows: Insulated Windows
- Basement: Full,Interior Entry,Finished,Bath/Stubbed,Bedroom(s),Family Room,Laundry,Utility
- Attic: Attic Stairs, Attic Storage
- Number of fireplaces: 1
- Fireplace features: Brick, Wood Insert
Interior area
- Total structure area: 1,066
- Total interior livable area: 2,066 sqft
- Finished area above ground: 1,066
- Finished area below ground: 1,000
Property
Parking
- Total spaces: 5
- Parking features: Attached, Driveway
- Attached garage spaces: 1
- Has uncovered spaces: Yes
Features
- Patio & porch: Deck, Porch
- Pool features: Above Ground
Lot
- Size: 8,712 sqft
Details
- Foundation area: 1066
- Parcel number: TIVEM118B223
- Zoning: R30
- Special conditions: Conventional/Market Value
- Other equipment: Wood Stove
Construction
Type & style
- Home type: SingleFamily
- Architectural style: Ranch
- Property subtype: Single Family Residence
Materials
- Dry Wall, Vinyl Siding
- Foundation: Concrete Perimeter
Condition
- New construction: No
- Year built: 1950
Utilities & green energy
- Electric: 100 Amp Service, Circuit Breakers
- Sewer: Cesspool
- Water: Municipal, Public
- Utilities for property: Water Connected
Community & neighborhood
Location
- Region: Tiverton
Price history
| Date | Event | Price |
|---|---|---|
| 11/7/2024 | Sold | $455,000+7.1%$220/sqft |
Source: | ||
| 9/26/2024 | Pending sale | $425,000$206/sqft |
Source: | ||
| 9/5/2024 | Contingent | $425,000$206/sqft |
Source: | ||
| 8/26/2024 | Listed for sale | $425,000+466.7%$206/sqft |
Source: | ||
| 12/3/1997 | Sold | $75,000$36/sqft |
Source: Public Record Report a problem | ||
Public tax history
| Year | Property taxes | Tax assessment |
|---|---|---|
| 2025 | $3,492 | $316,000 |
| 2024 | $3,492 -3.3% | $316,000 +28% |
| 2023 | $3,611 | $246,800 |
Find assessor info on the county website
Neighborhood: 02878
Nearby schools
GreatSchools rating
- 8/10Pocasset SchoolGrades: PK-4Distance: 1 mi
- 6/10Tiverton Middle SchoolGrades: 5-8Distance: 2.6 mi
- 9/10Tiverton High SchoolGrades: 9-12Distance: 2.4 mi
Get a cash offer in 3 minutes
Find out how much your home could sell for in as little as 3 minutes with a no-obligation cash offer.
Estimated market value
$473,200


