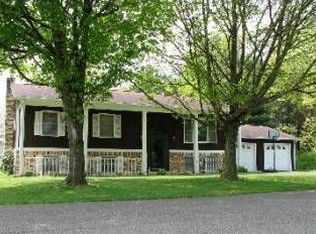Closed
$295,000
39 Hartman Rd, The Plains, OH 45780
4beds
2,476sqft
Single Family Residence, Single Family, Resale Home, HOA-No, SF-Site Built
Built in 1979
0.7 Acres Lot
$308,700 Zestimate®
$119/sqft
$2,163 Estimated rent
Home value
$308,700
$293,000 - $324,000
$2,163/mo
Zestimate® history
Loading...
Owner options
Explore your selling options
What's special
Charming 4-Bedroom Brick Ranch on a Quiet Cul-de-Sac. Welcome to this beautifully maintained 4-bedroom, 2.5-bath brick ranch, perfectly situated at the end of a peaceful cul-de-sac. This home offers timeless charm with hardwood floors throughout, a spacious layout, and a cozy sunroom perfect for year-round relaxation. Step outside and enjoy your own private oasis with a large fenced-in backyard featuring a fire pit area, a generously sized deck ideal for entertaining, and a hot tub for unwinding under the stars. The unfinished walkout basement provides endless possibilities for additional living space or storage. This property also has a detached garage that has been thoughtfully converted into a versatile she-shed, workshop, or studio space. Heated and cooled, it's perfect for hobbies, remote work, or creative projects. Don't miss the opportunity to own this one-of-a-kind home that blends comfort, function, and outdoor living in a convenient location
Zillow last checked: 8 hours ago
Listing updated: August 27, 2025 at 05:57am
Listed by:
Sean Keiffer (740)590-6589,
Ohio Realty
Bought with:
Non MLS: Brokerage
Source: Athens County BOR,MLS#: 2433711
Facts & features
Interior
Bedrooms & bathrooms
- Bedrooms: 4
- Bathrooms: 3
- Full bathrooms: 2
- 1/2 bathrooms: 1
Heating
- Boiler
Cooling
- Central Air
Appliances
- Included: Dishwasher, Washer, Gas Water Heater, Dryer
Features
- Ceiling Fan(s), Walk-In Closet(s), Laminate Counters
- Flooring: Carpet, Linoleum, Wood
- Basement: Partial,Walk-Out Access,Unfinished
Interior area
- Total structure area: 2,476
- Total interior livable area: 2,476 sqft
Property
Features
- Levels: 1 story + basement
- Patio & porch: Deck, Patio
- Exterior features: Rain Gutters, Lighting
- Fencing: Full
Lot
- Size: 0.70 Acres
Details
- Additional structures: Out Building, Shed(s), Work Shop
- Parcel number: G010250300500, G0102
Construction
Type & style
- Home type: SingleFamily
- Architectural style: Ranch
- Property subtype: Single Family Residence, Single Family, Resale Home, HOA-No, SF-Site Built
Materials
- Brick
- Foundation: Concrete Block, Brick/Mortar
- Roof: Asphalt Shingle
Condition
- Year built: 1979
Utilities & green energy
- Electric: Power: AEP
- Sewer: Public Sewer
- Water: Public
- Utilities for property: Natural Gas Connected, Garbage Collection, Contact Utility Company
Community & neighborhood
Location
- Region: The Plains
HOA & financial
HOA
- Has HOA: No
Price history
| Date | Event | Price |
|---|---|---|
| 8/27/2025 | Sold | $295,000-7.5%$119/sqft |
Source: | ||
| 7/15/2025 | Listed for sale | $319,000$129/sqft |
Source: | ||
Public tax history
| Year | Property taxes | Tax assessment |
|---|---|---|
| 2024 | $5,305 +8.6% | $89,760 |
| 2023 | $4,887 +20.1% | $89,760 +27% |
| 2022 | $4,070 +1% | $70,670 |
Find assessor info on the county website
Neighborhood: 45780
Nearby schools
GreatSchools rating
- 5/10The Plains Elementary SchoolGrades: 4-6Distance: 0.4 mi
- 6/10Athens Middle SchoolGrades: 7-8Distance: 3.7 mi
- 7/10Athens High SchoolGrades: 9-12Distance: 0.7 mi
Schools provided by the listing agent
- Middle: Athens CSD
Source: Athens County BOR. This data may not be complete. We recommend contacting the local school district to confirm school assignments for this home.
Get pre-qualified for a loan
At Zillow Home Loans, we can pre-qualify you in as little as 5 minutes with no impact to your credit score.An equal housing lender. NMLS #10287.
