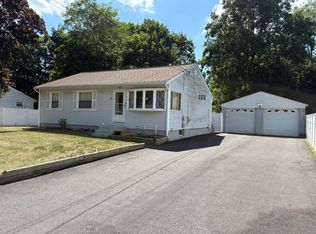Sold for $555,000 on 07/05/25
$555,000
39 Hellstrom Road, East Haven, CT 06512
6beds
2,586sqft
Single Family Residence
Built in 1954
0.28 Acres Lot
$569,500 Zestimate®
$215/sqft
$4,744 Estimated rent
Home value
$569,500
$507,000 - $638,000
$4,744/mo
Zestimate® history
Loading...
Owner options
Explore your selling options
What's special
Spacious Multi-Generational Home with In-Law Apartment Potential! Welcome to this beautifully renovated 6-bedroom, 3-bath home, thoughtfully crafted to accommodate multi-generational families or those seeking extra space. Nestled in a desirable neighborhood, this residence offers a seamless blend of comfort, privacy, and versatility. Step inside to discover an open concept living area, bathed in natural light, with a modern kitchen featuring all new appliances, cabinets, and Quartz countertops. The primary suite boasts a luxurious en-suite bath, while the additional bedrooms provide generous space for family members or home offices. A standout feature of this home is the in-law apartment POTENTIAL, offering a private entrance, a pre-configured space including rough ins to accommodate a kitchen, and living space -ideal for extended family, or a large playroom or TV room. Outside, enjoy a flat fenced yard with a wooden playset and large shed for extra storage. Conveniently located near schools, shopping, and parks, this home is a rare find for those seeking flexibility and comfort.
Zillow last checked: 8 hours ago
Listing updated: July 05, 2025 at 11:06am
Listed by:
Cris Cammarano 203-400-3920,
Coldwell Banker Realty 203-452-3700
Bought with:
Janet L. Cavaliere, RES.0410677
RE/MAX Alliance
Source: Smart MLS,MLS#: 24087341
Facts & features
Interior
Bedrooms & bathrooms
- Bedrooms: 6
- Bathrooms: 3
- Full bathrooms: 3
Primary bedroom
- Level: Upper
Bedroom
- Level: Main
Bedroom
- Level: Main
Bedroom
- Level: Upper
Bedroom
- Level: Upper
Bedroom
- Level: Upper
Primary bathroom
- Features: Remodeled, Stall Shower, Tile Floor
- Level: Upper
Bathroom
- Features: Remodeled, Quartz Counters, Stall Shower, Tile Floor
- Level: Main
Dining room
- Features: Combination Liv/Din Rm
- Level: Main
Kitchen
- Level: Main
Living room
- Level: Main
Rec play room
- Level: Upper
Heating
- Hot Water, Electric, Oil
Cooling
- Central Air
Appliances
- Included: Electric Range, Range Hood, Refrigerator, Dishwasher
Features
- Basement: None
- Attic: Access Via Hatch
- Has fireplace: No
Interior area
- Total structure area: 2,586
- Total interior livable area: 2,586 sqft
- Finished area above ground: 2,586
Property
Parking
- Total spaces: 2
- Parking features: Attached
- Attached garage spaces: 2
Features
- Fencing: Full
Lot
- Size: 0.28 Acres
- Features: Level
Details
- Parcel number: 1101330
- Zoning: R-2
Construction
Type & style
- Home type: SingleFamily
- Architectural style: Colonial
- Property subtype: Single Family Residence
Materials
- Vinyl Siding
- Foundation: Concrete Perimeter
- Roof: Asphalt
Condition
- New construction: No
- Year built: 1954
Utilities & green energy
- Sewer: Public Sewer
- Water: Public
Community & neighborhood
Location
- Region: East Haven
Price history
| Date | Event | Price |
|---|---|---|
| 7/5/2025 | Sold | $555,000-1.8%$215/sqft |
Source: | ||
| 7/4/2025 | Pending sale | $565,000$218/sqft |
Source: | ||
| 6/28/2025 | Price change | $565,000-2.6%$218/sqft |
Source: | ||
| 5/19/2025 | Pending sale | $579,900$224/sqft |
Source: | ||
| 4/11/2025 | Listed for sale | $579,900+50.9%$224/sqft |
Source: | ||
Public tax history
| Year | Property taxes | Tax assessment |
|---|---|---|
| 2025 | $6,861 | $205,170 |
| 2024 | $6,861 +7.2% | $205,170 |
| 2023 | $6,401 | $205,170 |
Find assessor info on the county website
Neighborhood: 06512
Nearby schools
GreatSchools rating
- NADeer Run SchoolGrades: PK-2Distance: 1.5 mi
- 5/10Joseph Melillo Middle SchoolGrades: 6-8Distance: 1.7 mi
- 2/10East Haven High SchoolGrades: 9-12Distance: 1.7 mi
Schools provided by the listing agent
- Middle: Joseph Melillo
- High: East Haven
Source: Smart MLS. This data may not be complete. We recommend contacting the local school district to confirm school assignments for this home.

Get pre-qualified for a loan
At Zillow Home Loans, we can pre-qualify you in as little as 5 minutes with no impact to your credit score.An equal housing lender. NMLS #10287.
Sell for more on Zillow
Get a free Zillow Showcase℠ listing and you could sell for .
$569,500
2% more+ $11,390
With Zillow Showcase(estimated)
$580,890