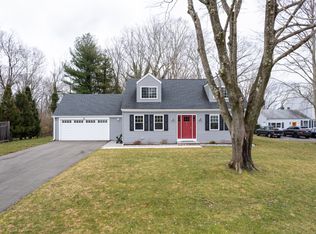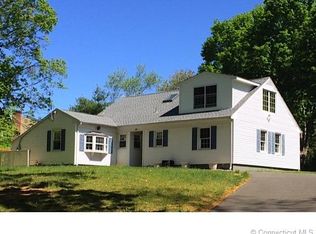Sold for $610,000
$610,000
39 Horseshoe Road, Guilford, CT 06437
4beds
2,249sqft
Single Family Residence
Built in 1963
0.46 Acres Lot
$629,600 Zestimate®
$271/sqft
$3,910 Estimated rent
Home value
$629,600
$560,000 - $711,000
$3,910/mo
Zestimate® history
Loading...
Owner options
Explore your selling options
What's special
** multiple offers - deadline noon 3/18 **Discover this meticulously maintained 4-bedroom split-level home in the desirable Sunrise neighborhood. With a deceiving amount of space, a flexible floor plan, and a warm country chic style, this home offers a unique blend of comfort and elegance. Perfect for families, entertainers, and those who work from home, this property is a must-see! The main floor offers open concept living and dining room with cathedral ceilings offering plenty of natural light. Additionally on the main level is a cozy sunroom perfect for enjoying morning coffee or relaxing, with access to the ground level backyard deck. The Modern Kitchen features white raised panel cabinets, stainless steel appliances and Corian countertops. The primary suite was expanded to include an extra office/nursery/workout room with a walk-in closet featuring custom built in, and a ensuite bathroom. Not to be missed is the lower level, featuring a bedroom, family room with fireplace, additional area with built in desks, great for a office or kids homework area, plus a mudroom with built ins out to the two car attached garage, and a fully equipped exercise room. Furnace, hot water heater, split air systems, roof, and windows have all been updated, reflecting the owners care and maintenance throughout. This home and location is nothing short of fantastic! Schedule a showing today before its gone! Association fee is roughly $120 a year, but changes yearly based on town mill rate. The exercise room and mud room are not included in overall square footage because they currently do not have a formal heat source, but total an additional 210 sq ft of finished space.
Zillow last checked: 8 hours ago
Listing updated: May 20, 2025 at 12:37pm
Listed by:
Amanda Popplewell Pena 203-314-2813,
Coldwell Banker Realty 203-245-4700
Bought with:
Jules G Etes, RES.0776373
William Pitt Sotheby's Int'l
Source: Smart MLS,MLS#: 24079696
Facts & features
Interior
Bedrooms & bathrooms
- Bedrooms: 4
- Bathrooms: 2
- Full bathrooms: 2
Primary bedroom
- Features: Bedroom Suite, Hardwood Floor
- Level: Upper
- Area: 195.6 Square Feet
- Dimensions: 12 x 16.3
Bedroom
- Features: Ceiling Fan(s), Walk-In Closet(s), Hardwood Floor
- Level: Upper
- Area: 107 Square Feet
- Dimensions: 10.7 x 10
Bedroom
- Features: Wall/Wall Carpet, Hardwood Floor
- Level: Upper
- Area: 107.8 Square Feet
- Dimensions: 7.7 x 14
Bedroom
- Features: Wall/Wall Carpet
- Level: Lower
- Area: 124.08 Square Feet
- Dimensions: 15.3 x 8.11
Primary bathroom
- Features: Stall Shower, Tile Floor
- Level: Upper
- Area: 53.12 Square Feet
- Dimensions: 6.4 x 8.3
Dining room
- Features: Cathedral Ceiling(s), Beamed Ceilings, Ceiling Fan(s), Hardwood Floor
- Level: Main
- Area: 136.35 Square Feet
- Dimensions: 10.1 x 13.5
Family room
- Features: Fireplace, Wall/Wall Carpet
- Level: Lower
- Area: 326.34 Square Feet
- Dimensions: 22.2 x 14.7
Kitchen
- Features: Remodeled, Cathedral Ceiling(s), Corian Counters, Country, Laminate Floor
- Level: Main
- Area: 126 Square Feet
- Dimensions: 12 x 10.5
Living room
- Features: Bay/Bow Window, Cathedral Ceiling(s), Beamed Ceilings, Combination Liv/Din Rm, Fireplace, Hardwood Floor
- Level: Main
- Area: 333.25 Square Feet
- Dimensions: 15.5 x 21.5
Office
- Features: Walk-In Closet(s), Hardwood Floor
- Level: Upper
- Area: 139.2 Square Feet
- Dimensions: 14.5 x 9.6
Office
- Features: Built-in Features, Tile Floor
- Level: Lower
- Area: 63.92 Square Feet
- Dimensions: 6.8 x 9.4
Other
- Features: Built-in Features, Tile Floor
- Level: Lower
- Area: 82.62 Square Feet
- Dimensions: 8.1 x 10.2
Rec play room
- Features: Wall/Wall Carpet
- Level: Lower
- Area: 126.48 Square Feet
- Dimensions: 12.4 x 10.2
Sun room
- Features: Remodeled, Balcony/Deck, Built-in Features, Dining Area, Wall/Wall Carpet
- Level: Main
- Area: 240.12 Square Feet
- Dimensions: 13.8 x 17.4
Heating
- Hot Water, Oil
Cooling
- Ductless
Appliances
- Included: Oven/Range, Microwave, Refrigerator, Dishwasher, Washer, Dryer, Electric Water Heater, Water Heater
- Laundry: Lower Level, Mud Room
Features
- Wired for Data, Open Floorplan, Entrance Foyer
- Windows: Thermopane Windows
- Basement: Partial,Full,Heated,Storage Space,Garage Access,Partially Finished
- Attic: Access Via Hatch
- Number of fireplaces: 2
Interior area
- Total structure area: 2,249
- Total interior livable area: 2,249 sqft
- Finished area above ground: 1,653
- Finished area below ground: 596
Property
Parking
- Total spaces: 2
- Parking features: Attached, Garage Door Opener
- Attached garage spaces: 2
Features
- Levels: Multi/Split
- Patio & porch: Deck
Lot
- Size: 0.46 Acres
- Features: Subdivided, Level
Details
- Parcel number: 1116877
- Zoning: R-3
Construction
Type & style
- Home type: SingleFamily
- Architectural style: Split Level
- Property subtype: Single Family Residence
Materials
- Clapboard
- Foundation: Concrete Perimeter
- Roof: Asphalt
Condition
- New construction: No
- Year built: 1963
Utilities & green energy
- Sewer: Septic Tank
- Water: Public
Green energy
- Energy efficient items: Thermostat, Ridge Vents, Windows
Community & neighborhood
Community
- Community features: Playground, Tennis Court(s)
Location
- Region: Guilford
- Subdivision: Sunrise
HOA & financial
HOA
- Has HOA: Yes
- HOA fee: $120 annually
- Amenities included: Playground, Tennis Court(s)
- Services included: Maintenance Grounds
Price history
| Date | Event | Price |
|---|---|---|
| 5/20/2025 | Sold | $610,000+7%$271/sqft |
Source: | ||
| 3/26/2025 | Pending sale | $569,900$253/sqft |
Source: | ||
| 3/15/2025 | Listed for sale | $569,900$253/sqft |
Source: | ||
Public tax history
| Year | Property taxes | Tax assessment |
|---|---|---|
| 2025 | $7,570 +4% | $273,770 |
| 2024 | $7,277 +2.7% | $273,770 |
| 2023 | $7,085 +4.8% | $273,770 +34.6% |
Find assessor info on the county website
Neighborhood: 06437
Nearby schools
GreatSchools rating
- 8/10Calvin Leete SchoolGrades: K-4Distance: 0.8 mi
- 8/10E. C. Adams Middle SchoolGrades: 7-8Distance: 1.7 mi
- 9/10Guilford High SchoolGrades: 9-12Distance: 3.8 mi
Schools provided by the listing agent
- Elementary: Calvin Leete
- Middle: Adams,Baldwin
- High: Guilford
Source: Smart MLS. This data may not be complete. We recommend contacting the local school district to confirm school assignments for this home.
Get pre-qualified for a loan
At Zillow Home Loans, we can pre-qualify you in as little as 5 minutes with no impact to your credit score.An equal housing lender. NMLS #10287.
Sell with ease on Zillow
Get a Zillow Showcase℠ listing at no additional cost and you could sell for —faster.
$629,600
2% more+$12,592
With Zillow Showcase(estimated)$642,192

