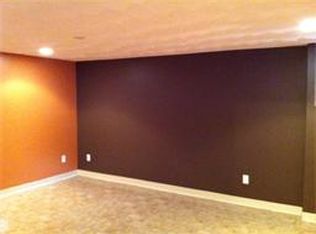You'll love the location of this pretty and cheerful colonial! It's 1 mile from Rt. 2 and within 1-2 miles of schools, shopping, public park with beach, bike trails, theatre and golf! It's the last house on the road with a path leading to Crestwood Drive for walking the dog, etc. The sun-filled home boasts a custom maple kitchen with gas stove and open dining room that leads to a recent expansive deck! The front to back LR, office with custom built-ins and foyer offer beautiful hardwood flooring. Do you work from home? The makings for real productivity are here in this great office! The 3 generous sized BR's are upstairs, with laundry area conveniently tucked away in the hall. Beautifully finished lower level has luxury vinyl plank flooring and is bright, open and airy with a walkout to the backyard! Gas range and natural gas heat! Please check out the photos, video tour and floor plans, then call!
This property is off market, which means it's not currently listed for sale or rent on Zillow. This may be different from what's available on other websites or public sources.
