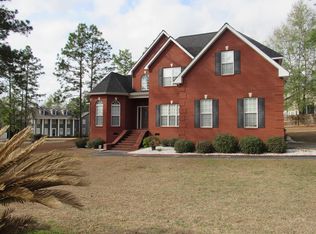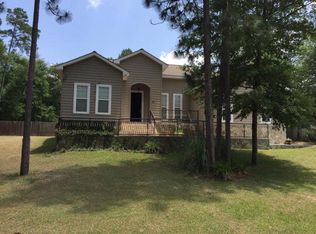Sold for $625,000
$625,000
39 Hummingbird Rd, Moultrie, GA 31768
4beds
4,200sqft
SingleFamily
Built in 2004
0.75 Acres Lot
$630,600 Zestimate®
$149/sqft
$3,992 Estimated rent
Home value
$630,600
$599,000 - $662,000
$3,992/mo
Zestimate® history
Loading...
Owner options
Explore your selling options
What's special
This extravagant home is the perfect place to entertain inside and out! All bedrooms are a great size with walk-in closets and a main level master. suite. Stunning kitchen with granite countertops, tiled backsplash, upgraded appliances, and pantry. The massive upstairs room is a perfect spot to make a media or rec room equipped with a full bath and kitchenette. Outside entertaining is a must with the covered patio and beautiful pool. Call us today to schedule a tour!
Facts & features
Interior
Bedrooms & bathrooms
- Bedrooms: 4
- Bathrooms: 5
- Full bathrooms: 4
- 1/2 bathrooms: 1
Heating
- Forced air, Gas
Cooling
- Central
Appliances
- Included: Dishwasher, Microwave, Range / Oven, Refrigerator
- Laundry: Laundry Room, Utility Sink
Features
- Recessed Lighting, Fireplace w/Gas Logs, Back Staircase
- Flooring: Tile, Carpet, Hardwood
- Windows: Vinyl Clad, Bay
- Has fireplace: Yes
Interior area
- Total interior livable area: 4,200 sqft
Property
Parking
- Total spaces: 3
- Parking features: Garage - Attached
Features
- Exterior features: Wood, Composition
- Has spa: Yes
Lot
- Size: 0.75 Acres
Details
- Parcel number: M020095
Construction
Type & style
- Home type: SingleFamily
Materials
- Wood
- Foundation: Piers
- Roof: Shake / Shingle
Condition
- Year built: 2004
Utilities & green energy
- Utilities for property: Water Connected, Sewer Connected, Trash Collection
Community & neighborhood
Location
- Region: Moultrie
Other
Other facts
- Style: Traditional
- Foundation: Crawl Space
- Outdoor Leisure: Jogging/Walking Path, Tennis Court
- Bedroom Features: Master Bedroom Walkin Closet, Walk-in Closets, Main Level Master Suite
- Special Rooms: Bonus Room, Dining Room, Family Room/Den, Home Office, Sun Room, Attic, Entertainment/Media Area, In-Law Suite/Apt, Rec/Game Room
- Community Amenities: Art Center, Country Club, Golf Course, Olympic Diving Well, Tennis, YMCA
- Ceiling Features: Trey/Box
- Kitchen/Dining Features: Walk-in Pantry, Hard Surface Countertops, Formal Dining Room, Breakfast Area
- General Features: On Cul-de-Sac, Near Recreation, Near Schools, Near Shops
- Condition: Well-Kept
- Wall Features: Sheetrock, Built-in Bookcases, Built-ins
- Flooring Features: Carpeting, Hardwood, Tile
- Bath Features: Tub/Shower Combo, Master Bath, Garden Tub, Hard Surface Countertops
- Laundry Features: Laundry Room, Utility Sink
- Appliances: Dishwasher, Range/Oven, Microwave, Refrigerator
- Driveway: Concrete Drive
- Mechanical Features: Ceiling Fan(s), Central Heat/Air, Fireplace(s)
- Energy Saving Features: Ceiling Fan(s)
- Exterior Features: Porch, Storage Building, Covered Patio
- Property Status: Active
- General Features: Corner Lot
- Pool: Concrete/Gunite, Salt Water, Hot Tub
- Window Features: Vinyl Clad, Bay
- Parking: 3 Car Garage
- Interior Features: Recessed Lighting, Fireplace w/Gas Logs, Back Staircase
- Utilities: Water Connected, Sewer Connected, Trash Collection
- Roof: Architectural
Price history
| Date | Event | Price |
|---|---|---|
| 1/8/2026 | Listing removed | $649,000$155/sqft |
Source: Moultrie BOR #913367 Report a problem | ||
| 11/25/2025 | Pending sale | $649,000$155/sqft |
Source: Moultrie BOR #913367 Report a problem | ||
| 11/17/2025 | Price change | $649,000-3.1%$155/sqft |
Source: Moultrie BOR #913367 Report a problem | ||
| 10/20/2025 | Price change | $670,000-0.7%$160/sqft |
Source: Moultrie BOR #913367 Report a problem | ||
| 10/7/2025 | Price change | $675,000-0.7%$161/sqft |
Source: Moultrie BOR #913367 Report a problem | ||
Public tax history
| Year | Property taxes | Tax assessment |
|---|---|---|
| 2024 | $5,943 +2.2% | $196,891 +8.6% |
| 2023 | $5,814 +14.2% | $181,273 +19.2% |
| 2022 | $5,091 +3.5% | $152,069 +4.8% |
Find assessor info on the county website
Neighborhood: 31768
Nearby schools
GreatSchools rating
- 7/10Sunset Elementary SchoolGrades: PK-5Distance: 2 mi
- 4/10Willie J. Williams Middle SchoolGrades: 6-7Distance: 2.6 mi
- 5/10Colquitt County High SchoolGrades: 10-12Distance: 5.5 mi

Get pre-qualified for a loan
At Zillow Home Loans, we can pre-qualify you in as little as 5 minutes with no impact to your credit score.An equal housing lender. NMLS #10287.

