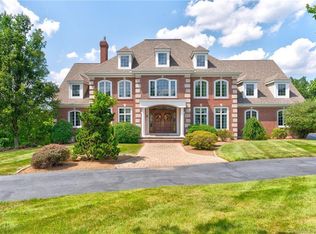Sold for $1,050,000 on 05/30/25
$1,050,000
39 Hunters Ridge, Rocky Hill, CT 06067
5beds
4,019sqft
Single Family Residence
Built in 2003
1.2 Acres Lot
$1,085,900 Zestimate®
$261/sqft
$4,493 Estimated rent
Home value
$1,085,900
$988,000 - $1.19M
$4,493/mo
Zestimate® history
Loading...
Owner options
Explore your selling options
What's special
STUNNING CUSTOM HOME IN ROCKY HILL'S PREMIER NEIGHBORHOOD This custom-built Colonial by Drisdelle Homes offers timeless elegance and modern sophistication.This home showcases exceptional craftsmanship, thoughtful updates, and a versatile layout for entertaining and everyday living. ELEGANT INTERIORS AND THOUGHTFUL DESIGN Step through grand mahogany doors into a sun-filled interior that exudes charm and functionality. At its heart lies a gourmet kitchen with Crown Point cherry cabinetry, an oversized center island, and a spacious walk-in pantry. The kitchen flows seamlessly to the dining room and casual living areas, while expansive sliding glass doors open to a maintenance-free deck and private backyard--perfect for outdoor gatherings. Relax in the family room, featuring a fieldstone fireplace and custom window seats, or enjoy the formal living room with oversized windows and French pocket doors. SPACIOUS BEDROOMS AND LUXURIOUS RETREAT Upstairs, the primary suite offers a sitting area with a gas fireplace and an ensuite bath with marble shower, whirlpool tub, and dual vanities. Three additional bedrooms ensure comfort and privacy, while the main-level bedroom with full bath is ideal for multigenerational living or a home office. PRIME LOCATION & MODERN COMFORT Located minutes from shopping, dining, and major highways, this home balances privacy and convenience. MOVE-IN READY Home has it all, cozy spaces, charm and warmth. Your next chapter begins here! ADDED SPACES & UPGRADES 2nd Laundry Room & Dual Staircases for added convenience Expansive Room above the 3car-garage-- ideal as a gym, media room, or playroom Full 3rd Story Walk-up Attic with flooring for easily accessible storage Walk-out Basement with potential use as a recreation space or in-law-suite Backyard shed Updated Mechanicals including high-efficiency gas furnaces and AC units,(2020), newer hot water heaters,400amp electrical, central vacuum system,and an automatic generator.
Zillow last checked: 8 hours ago
Listing updated: May 30, 2025 at 11:58am
Listed by:
Diane J. Gombieski 860-977-4857,
Carl Guild & Associates 860-474-3500
Bought with:
Tracy Wilson, RES.0820435
Lamacchia Realty
Source: Smart MLS,MLS#: 24028363
Facts & features
Interior
Bedrooms & bathrooms
- Bedrooms: 5
- Bathrooms: 4
- Full bathrooms: 3
- 1/2 bathrooms: 1
Primary bedroom
- Features: Fireplace
- Level: Upper
- Area: 364 Square Feet
- Dimensions: 14 x 26
Bedroom
- Level: Main
Bedroom
- Level: Upper
- Area: 182 Square Feet
- Dimensions: 13 x 14
Bedroom
- Level: Upper
- Area: 182 Square Feet
- Dimensions: 13 x 14
Bedroom
- Level: Upper
- Area: 182 Square Feet
- Dimensions: 13 x 14
Dining room
- Level: Main
- Area: 280 Square Feet
- Dimensions: 14 x 20
Family room
- Features: Fireplace
- Level: Main
- Area: 322 Square Feet
- Dimensions: 14 x 23
Kitchen
- Level: Main
- Area: 405 Square Feet
- Dimensions: 15 x 27
Living room
- Level: Main
- Area: 252 Square Feet
- Dimensions: 14 x 18
Heating
- Forced Air, Natural Gas
Cooling
- Central Air
Appliances
- Included: Gas Cooktop, Gas Water Heater, Water Heater
- Laundry: Main Level, Upper Level
Features
- Wired for Data, Central Vacuum, Open Floorplan
- Basement: Full
- Attic: Storage,Walk-up
- Number of fireplaces: 2
Interior area
- Total structure area: 4,019
- Total interior livable area: 4,019 sqft
- Finished area above ground: 4,019
- Finished area below ground: 0
Property
Parking
- Total spaces: 3
- Parking features: Attached, Garage Door Opener
- Attached garage spaces: 3
Lot
- Size: 1.20 Acres
- Features: Level, Cul-De-Sac, Open Lot
Details
- Parcel number: 2253869
- Zoning: R40
Construction
Type & style
- Home type: SingleFamily
- Architectural style: Colonial
- Property subtype: Single Family Residence
Materials
- Vinyl Siding
- Foundation: Masonry
- Roof: Asphalt
Condition
- New construction: No
- Year built: 2003
Utilities & green energy
- Sewer: Public Sewer
- Water: Public
Community & neighborhood
Location
- Region: Rocky Hill
Price history
| Date | Event | Price |
|---|---|---|
| 5/30/2025 | Sold | $1,050,000+0%$261/sqft |
Source: | ||
| 5/23/2025 | Pending sale | $1,049,900$261/sqft |
Source: | ||
| 4/28/2025 | Price change | $1,049,900-4.6%$261/sqft |
Source: | ||
| 1/2/2025 | Listed for sale | $1,100,000+61.3%$274/sqft |
Source: | ||
| 8/22/2003 | Sold | $682,000+354.7%$170/sqft |
Source: | ||
Public tax history
| Year | Property taxes | Tax assessment |
|---|---|---|
| 2025 | $21,864 +3.7% | $723,030 |
| 2024 | $21,091 +11.8% | $723,030 +37.7% |
| 2023 | $18,863 +4.1% | $525,140 |
Find assessor info on the county website
Neighborhood: 06067
Nearby schools
GreatSchools rating
- 10/10West Hill SchoolGrades: PK-3Distance: 1.3 mi
- 9/10Albert D. Griswold Middle SchoolGrades: 6-8Distance: 2.9 mi
- 7/10Rocky Hill High SchoolGrades: 9-12Distance: 3.1 mi
Schools provided by the listing agent
- Elementary: West Hill
- Middle: Griswold
- High: Rocky Hill
Source: Smart MLS. This data may not be complete. We recommend contacting the local school district to confirm school assignments for this home.

Get pre-qualified for a loan
At Zillow Home Loans, we can pre-qualify you in as little as 5 minutes with no impact to your credit score.An equal housing lender. NMLS #10287.
Sell for more on Zillow
Get a free Zillow Showcase℠ listing and you could sell for .
$1,085,900
2% more+ $21,718
With Zillow Showcase(estimated)
$1,107,618