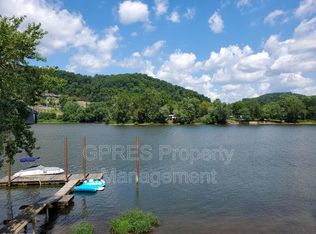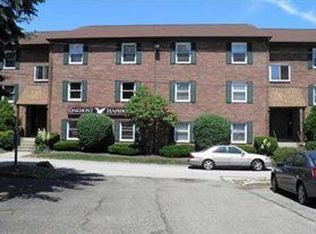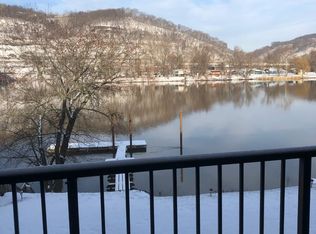Sold for $237,000 on 01/30/24
$237,000
39 Huston Rd, Oakmont, PA 15139
2beds
1,377sqft
Condominium
Built in 1985
-- sqft lot
$270,900 Zestimate®
$172/sqft
$1,989 Estimated rent
Home value
$270,900
$252,000 - $295,000
$1,989/mo
Zestimate® history
Loading...
Owner options
Explore your selling options
What's special
RARE Opportunity, Low Maintenance, Waterfront Living & Amazing River Views from Your Relaxing Covered Balcony in the Heart of Oakmont! Almost 1400 SF on 1 Level in this Condo Community of Only 12 Homes! Open Floor Plan with Wood-Look Laminate Flooring Throughout and Newer, Neutral Carpet in Bedrooms. GORGEOUS 5 Yr Young Kitchen w/ Quartz Tops, Subway Tile Backsplash, Raised Panel Kraftmaid Cabinetry w/ Soft Close Drawers/Doors & Pantry w/ Rollouts. Sleek, Newer, All Black Appliances from Frigidaire, Maytag, and Whirlpool. Open Dining/LivingRm with Glass Slider to Oversized, Rear Covered Balcony with Awesome Water Views. Gorgeous, Updated Hall Bath w/Tiled Shower, Glass Door, Updated Vanity, and Custom Storage Built-ins. Two Spacious Bedrooms w/Ceiling Fans, Custom Blinds, and HUGE Closets, Including Primary w/Newer en Suite Bath, Walk in Shower w/Rainhead & Body Jets, and Updated Vanity. Convenient, in Unit Laundry w/Kenmore Washer/Dryer Included, and Interior/Exterior Storage Galore!
Zillow last checked: 8 hours ago
Listing updated: January 30, 2024 at 11:03am
Listed by:
Roxanne Humes 724-327-0123,
COLDWELL BANKER REALTY
Bought with:
Jody Groggel
BERKSHIRE HATHAWAY HOMESERVICES THE PREFERRED REAL
Source: WPMLS,MLS#: 1636088 Originating MLS: West Penn Multi-List
Originating MLS: West Penn Multi-List
Facts & features
Interior
Bedrooms & bathrooms
- Bedrooms: 2
- Bathrooms: 2
- Full bathrooms: 2
Primary bedroom
- Level: Main
- Dimensions: 16x13
Bedroom 2
- Level: Main
- Dimensions: 12x12
Dining room
- Level: Main
- Dimensions: 11x10
Entry foyer
- Level: Main
- Dimensions: 10x8
Kitchen
- Level: Main
- Dimensions: 12x8
Laundry
- Level: Main
- Dimensions: 8x3
Living room
- Level: Main
- Dimensions: 19x17
Heating
- Forced Air, Gas
Cooling
- Central Air, Electric
Appliances
- Included: Some Electric Appliances, Dryer, Dishwasher, Disposal, Microwave, Refrigerator, Stove, Washer
Features
- Intercom, Kitchen Island, Pantry, Window Treatments
- Flooring: Laminate, Carpet
- Windows: Multi Pane, Screens, Window Treatments
- Has basement: No
- Number of fireplaces: 1
- Fireplace features: Gas
Interior area
- Total structure area: 1,377
- Total interior livable area: 1,377 sqft
Property
Parking
- Total spaces: 2
- Parking features: Off Street
Features
- Has view: Yes
- View description: River
- Has water view: Yes
- Water view: River
- Waterfront features: River Front, Water Access, Waterfront
Details
- Parcel number: 0362F00274003900
- Other equipment: Intercom
Construction
Type & style
- Home type: Condo
- Architectural style: Mid Rise
- Property subtype: Condominium
- Attached to another structure: Yes
Materials
- Brick
- Roof: Asphalt
Condition
- Resale
- Year built: 1985
Utilities & green energy
- Sewer: Public Sewer
- Water: Public
Community & neighborhood
Community
- Community features: Public Transportation
Location
- Region: Oakmont
HOA & financial
HOA
- Has HOA: Yes
- HOA fee: $200 monthly
Price history
| Date | Event | Price |
|---|---|---|
| 1/30/2024 | Sold | $237,000+0.9%$172/sqft |
Source: | ||
| 1/1/2024 | Contingent | $234,900$171/sqft |
Source: | ||
| 12/29/2023 | Listed for sale | $234,900-5.7%$171/sqft |
Source: | ||
| 12/27/2023 | Listing removed | -- |
Source: | ||
| 10/11/2023 | Listed for sale | $249,000$181/sqft |
Source: | ||
Public tax history
| Year | Property taxes | Tax assessment |
|---|---|---|
| 2025 | $4,312 +14% | $116,000 |
| 2024 | $3,782 +589.2% | $116,000 |
| 2023 | $549 | $116,000 |
Find assessor info on the county website
Neighborhood: 15139
Nearby schools
GreatSchools rating
- 8/10Tenth Street El SchoolGrades: K-6Distance: 0.7 mi
- 7/10Riverview High SchoolGrades: 7-12Distance: 0.1 mi
Schools provided by the listing agent
- District: Riverview
Source: WPMLS. This data may not be complete. We recommend contacting the local school district to confirm school assignments for this home.

Get pre-qualified for a loan
At Zillow Home Loans, we can pre-qualify you in as little as 5 minutes with no impact to your credit score.An equal housing lender. NMLS #10287.


