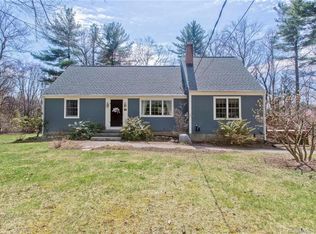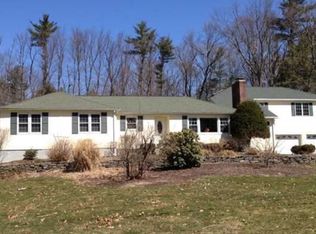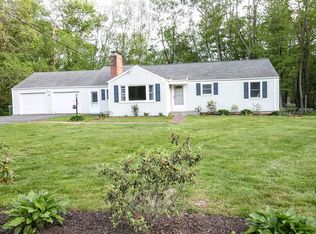Sold for $426,500
$426,500
39 Ichabod Road, Simsbury, CT 06070
3beds
1,920sqft
Single Family Residence
Built in 1955
0.57 Acres Lot
$473,000 Zestimate®
$222/sqft
$3,144 Estimated rent
Home value
$473,000
$449,000 - $497,000
$3,144/mo
Zestimate® history
Loading...
Owner options
Explore your selling options
What's special
Welcome Home! This exquisite ranch-style home features three bedrooms, one and a half bathrooms, and is ideally situated in a highly sought-after neighborhood. It offers a comprehensive update, including a new furnace, central air, plumbing, new wiring throughout, newer floors, newer covered deck, windows, doors, and siding, ensuring top-notch modern amenities. Upon entering, you'll be instantly captivated by the property's charm and contemporary elegance. The open kitchen, the heart of this home, showcases elegant granite countertops. Lavish updates extend to the modernized bathrooms with sleek finishes, while the interior exudes quality and style through designer fixtures, hardwood floors, a fireplace, and stylish tiles. Stepping into the expansive backyard, you'll discover a spacious and level expanse that offers endless possibilities. Whether you dream of creating an outdoor haven for entertaining, a secure playground for children and pets, or both, this yard can accommodate your vision. Located in a fantastic area, this home benefits from a vibrant and friendly neighborhood. In summary, this fully updated ranch home is a testament to contemporary living, offering a spacious yard and a two-car garage. Don't let this rare opportunity slip away to make this exceptional property your new home, where you can experience the epitome of comfort, style, and convenience. Come view it and make it yours!
Zillow last checked: 8 hours ago
Listing updated: December 20, 2023 at 10:23am
Listed by:
Kamil Andrukiewicz 860-402-8517,
New Haus Group LLC 860-505-8796
Bought with:
Stephen Simard, RES.0788068
Real Broker CT, LLC
Source: Smart MLS,MLS#: 170608507
Facts & features
Interior
Bedrooms & bathrooms
- Bedrooms: 3
- Bathrooms: 2
- Full bathrooms: 1
- 1/2 bathrooms: 1
Primary bedroom
- Features: Walk-In Closet(s), Hardwood Floor
- Level: Main
- Area: 156 Square Feet
- Dimensions: 12 x 13
Bedroom
- Features: Hardwood Floor
- Level: Main
- Area: 168 Square Feet
- Dimensions: 14 x 12
Bedroom
- Features: Hardwood Floor
- Level: Main
- Area: 120 Square Feet
- Dimensions: 10 x 12
Kitchen
- Features: Breakfast Bar, Tile Floor
- Level: Main
- Area: 216 Square Feet
- Dimensions: 18 x 12
Living room
- Features: Remodeled, Bay/Bow Window, Fireplace, Hardwood Floor
- Level: Main
- Area: 400 Square Feet
- Dimensions: 20 x 20
Rec play room
- Level: Lower
Heating
- Forced Air, Propane
Cooling
- Central Air
Appliances
- Included: Microwave, Refrigerator, Dishwasher, Washer, Dryer, Water Heater
- Laundry: Lower Level
Features
- Windows: Thermopane Windows
- Basement: Full,Interior Entry
- Attic: Pull Down Stairs
- Number of fireplaces: 1
Interior area
- Total structure area: 1,920
- Total interior livable area: 1,920 sqft
- Finished area above ground: 1,320
- Finished area below ground: 600
Property
Parking
- Total spaces: 2
- Parking features: Attached, Asphalt
- Attached garage spaces: 2
- Has uncovered spaces: Yes
Features
- Patio & porch: Covered
Lot
- Size: 0.57 Acres
- Features: Open Lot, Level
Details
- Parcel number: 694488
- Zoning: R-25
Construction
Type & style
- Home type: SingleFamily
- Architectural style: Ranch
- Property subtype: Single Family Residence
Materials
- Vinyl Siding
- Foundation: Concrete Perimeter
- Roof: Asphalt
Condition
- New construction: No
- Year built: 1955
Utilities & green energy
- Sewer: Public Sewer
- Water: Well
Green energy
- Green verification: Home Energy Score
- Energy efficient items: Insulation, Thermostat, Windows
Community & neighborhood
Community
- Community features: Shopping/Mall
Location
- Region: Simsbury
Price history
| Date | Event | Price |
|---|---|---|
| 12/14/2023 | Sold | $426,500-10.2%$222/sqft |
Source: | ||
| 11/17/2023 | Pending sale | $475,000$247/sqft |
Source: | ||
| 11/3/2023 | Listed for sale | $475,000-5%$247/sqft |
Source: | ||
| 11/2/2023 | Listing removed | -- |
Source: | ||
| 9/16/2023 | Listed for sale | $499,900+197.6%$260/sqft |
Source: | ||
Public tax history
| Year | Property taxes | Tax assessment |
|---|---|---|
| 2025 | $8,092 -0.6% | $236,880 -3% |
| 2024 | $8,138 +19.9% | $244,300 +14.5% |
| 2023 | $6,789 +13.3% | $213,360 +37.5% |
Find assessor info on the county website
Neighborhood: 06070
Nearby schools
GreatSchools rating
- 9/10Latimer Lane SchoolGrades: K-6Distance: 1.6 mi
- 7/10Henry James Memorial SchoolGrades: 7-8Distance: 4.2 mi
- 10/10Simsbury High SchoolGrades: 9-12Distance: 3.2 mi
Schools provided by the listing agent
- Elementary: Latimer Lane
- High: Simsbury
Source: Smart MLS. This data may not be complete. We recommend contacting the local school district to confirm school assignments for this home.
Get pre-qualified for a loan
At Zillow Home Loans, we can pre-qualify you in as little as 5 minutes with no impact to your credit score.An equal housing lender. NMLS #10287.
Sell for more on Zillow
Get a Zillow Showcase℠ listing at no additional cost and you could sell for .
$473,000
2% more+$9,460
With Zillow Showcase(estimated)$482,460


