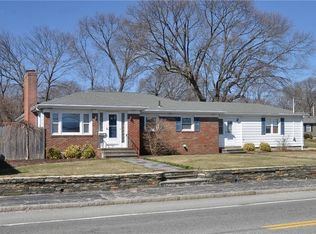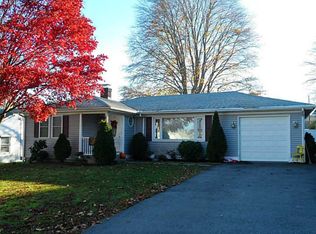Sold for $577,500
$577,500
39 Jackson Rd, Cranston, RI 02920
3beds
2,298sqft
Single Family Residence
Built in 1949
9,435.1 Square Feet Lot
$567,500 Zestimate®
$251/sqft
$3,829 Estimated rent
Home value
$567,500
$539,000 - $596,000
$3,829/mo
Zestimate® history
Loading...
Owner options
Explore your selling options
What's special
Nestled between the desirable Dean Estates and Woodridge neighborhoods in western Cranston, this charming 1940s Colonial is completely move-in ready. The first floor features an inviting living room with a wood-burning fireplace, a bright eat-in kitchen with abundant cabinetry and newer stainless appliances, adjoining dining room, half bath, and cozy den. Upstairs you’ll find a large primary bedroom with two closets, fully updated bathroom with a double vanity and walk-in shower, and a spacious guest room. Warm hardwoods and soft paint hues tie the home’s interiors together. The lower level is also fully finished - with a comfortable bedroom suite designed with durable ceramic tile floors, recessed lighting, and second full bath with a tub. Outside, the property’s corner lot has lush landscaping, with a sizeable fenced backyard and patio perfect for relaxing or entertaining. Additional amenities include an attached one-car garage, central air and mini-splits, and irrigation system. Just moments from all that Garden City and Chapel View have to offer, Routes 95/295/6/10, and so much more… Don’t miss your opportunity to call this beautiful home yours!
Zillow last checked: 8 hours ago
Listing updated: October 17, 2025 at 12:31pm
Listed by:
Susan Rowles,
Williams & Stuart Real Estate
Bought with:
Brooke Buckett, RES.0045279
RE/MAX River's Edge
Source: StateWide MLS RI,MLS#: 1394477
Facts & features
Interior
Bedrooms & bathrooms
- Bedrooms: 3
- Bathrooms: 3
- Full bathrooms: 2
- 1/2 bathrooms: 1
Bedroom
- Level: Second
Bedroom
- Level: Second
Bathroom
- Level: First
Bathroom
- Level: Second
Bathroom
- Level: Lower
Other
- Level: Lower
Den
- Level: First
Dining room
- Level: First
Other
- Level: First
Kitchen
- Level: First
Living room
- Level: First
Storage
- Level: Lower
Heating
- Oil, Forced Air
Cooling
- Central Air
Appliances
- Included: Dishwasher, Dryer, Range Hood, Microwave, Oven/Range, Refrigerator, Washer
Features
- Plumbing (Mixed), Insulation (Unknown)
- Flooring: Ceramic Tile, Hardwood
- Doors: Storm Door(s)
- Windows: Insulated Windows
- Basement: Full,Interior and Exterior,Partially Finished,Bath/Stubbed,Family Room,Laundry,Utility
- Number of fireplaces: 1
- Fireplace features: Stone
Interior area
- Total structure area: 1,798
- Total interior livable area: 2,298 sqft
- Finished area above ground: 1,798
- Finished area below ground: 500
Property
Parking
- Total spaces: 4
- Parking features: Attached, Garage Door Opener, Driveway
- Attached garage spaces: 1
- Has uncovered spaces: Yes
Features
- Patio & porch: Patio
- Fencing: Fenced
Lot
- Size: 9,435 sqft
- Features: Corner Lot, Sidewalks, Sprinklers
Details
- Parcel number: CRANM116L3026U
- Special conditions: Conventional/Market Value
- Other equipment: Cable TV
Construction
Type & style
- Home type: SingleFamily
- Architectural style: Colonial
- Property subtype: Single Family Residence
Materials
- Clapboard, Shingles
- Foundation: Concrete Perimeter
Condition
- New construction: No
- Year built: 1949
Utilities & green energy
- Electric: 150 Amp Service, Circuit Breakers
- Sewer: Public Sewer
- Water: Municipal
- Utilities for property: Sewer Connected, Water Connected
Community & neighborhood
Security
- Security features: Security System Owned
Community
- Community features: Near Public Transport, Golf, Highway Access, Recreational Facilities, Restaurants, Schools, Near Shopping, Tennis
Location
- Region: Cranston
- Subdivision: Dean Estates / Woodridge
Price history
| Date | Event | Price |
|---|---|---|
| 10/17/2025 | Sold | $577,500+5%$251/sqft |
Source: | ||
| 10/7/2025 | Pending sale | $549,900$239/sqft |
Source: | ||
| 9/16/2025 | Contingent | $549,900$239/sqft |
Source: | ||
| 9/9/2025 | Listed for sale | $549,900+66.6%$239/sqft |
Source: | ||
| 8/15/2017 | Sold | $330,000-2.9%$144/sqft |
Source: | ||
Public tax history
| Year | Property taxes | Tax assessment |
|---|---|---|
| 2025 | $6,206 +2% | $447,100 |
| 2024 | $6,085 -1% | $447,100 +37.5% |
| 2023 | $6,146 +2.1% | $325,200 |
Find assessor info on the county website
Neighborhood: 02920
Nearby schools
GreatSchools rating
- 6/10Woodridge SchoolGrades: K-5Distance: 0.3 mi
- 7/10Western Hills Middle SchoolGrades: 6-8Distance: 1.1 mi
- 9/10Cranston High School WestGrades: 9-12Distance: 1 mi
Get a cash offer in 3 minutes
Find out how much your home could sell for in as little as 3 minutes with a no-obligation cash offer.
Estimated market value$567,500
Get a cash offer in 3 minutes
Find out how much your home could sell for in as little as 3 minutes with a no-obligation cash offer.
Estimated market value
$567,500

