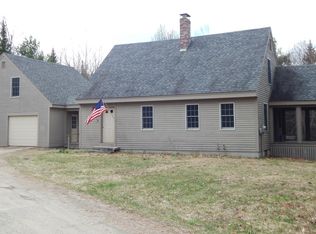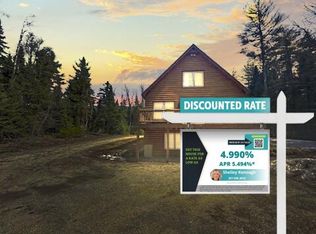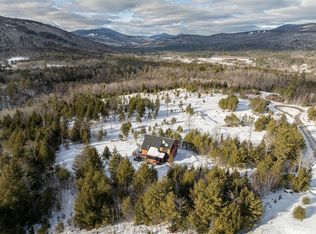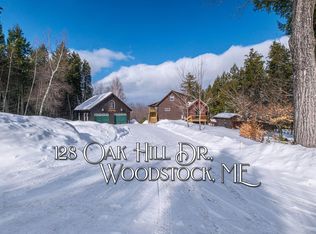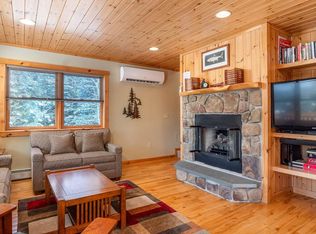Experience the ultimate Maine mountain getaway in this authentic Katahdin true log home, perfectly positioned for year-round adventure and unforgettable stays. With direct access to groomed ITS snowmobile trails right from the property, outdoor enthusiasts can ride all winter without trailering. Skiing, snowboarding, hiking, golfing, and biking are just minutes away at Sunday River Resort. Inside, guests love the warm, rustic charm paired with modern comfort—featuring a first-floor primary suite, a cozy wood-burning fireplace, and an open, inviting layout ideal for families and groups. The lower level offers a fun game and gathering space plus a bunk room, for extra sleeping space so multiple parties traveling together can be accommodated. Relax after a day outdoors on the porch or deck overlooking stunning mountain views. Store snowmobiles, skis, snowshoes, utility vehicles and gear in the attached two-car garage. A whole-house generator provides peace of mind and uninterrupted stays in every season.
Offered fully furnished and truly turnkey, this cabin is ready to enjoy immediately—or capitalize on strong short-term rental demand in one of Maine's premier recreation destinations.
Pending
Price cut: $20K (1/18)
$805,000
39 Katie View Road, Bethel, ME 04217
3beds
3,079sqft
Est.:
Single Family Residence
Built in 2016
1 Acres Lot
$-- Zestimate®
$261/sqft
$50/mo HOA
What's special
Cozy wood-burning fireplaceAttached two-car garageFirst-floor primary suite
- 356 days |
- 166 |
- 1 |
Likely to sell faster than
Zillow last checked: 8 hours ago
Listing updated: January 26, 2026 at 09:30am
Listed by:
Mountain Real Estate Company
Source: Maine Listings,MLS#: 1615722
Facts & features
Interior
Bedrooms & bathrooms
- Bedrooms: 3
- Bathrooms: 4
- Full bathrooms: 3
- 1/2 bathrooms: 1
Primary bedroom
- Features: Suite
- Level: First
Bedroom 2
- Level: Second
Bedroom 3
- Level: Second
Bedroom 4
- Level: Basement
Family room
- Features: Heat Stove Hookup
- Level: Basement
Kitchen
- Level: First
Living room
- Features: Wood Burning Fireplace
- Level: First
Heating
- Baseboard, Hot Water, Zoned
Cooling
- None
Features
- Flooring: Carpet, Tile, Wood
- Basement: Interior Entry
- Number of fireplaces: 1
- Furnished: Yes
Interior area
- Total structure area: 3,079
- Total interior livable area: 3,079 sqft
- Finished area above ground: 1,847
- Finished area below ground: 1,232
Video & virtual tour
Property
Parking
- Total spaces: 2
- Parking features: Garage - Attached
- Attached garage spaces: 2
Features
- Patio & porch: Deck, Porch
- Has view: Yes
- View description: Mountain(s), Scenic
Lot
- Size: 1 Acres
Details
- Parcel number: BETLM15L022S23
- Zoning: None
Construction
Type & style
- Home type: SingleFamily
- Architectural style: Cape Cod,Chalet
- Property subtype: Single Family Residence
Materials
- Roof: Pitched,Shingle
Condition
- Year built: 2016
Utilities & green energy
- Electric: Circuit Breakers, Underground
- Sewer: Septic Tank
- Water: Well
Community & HOA
Community
- Subdivision: Grand View Estates Phase II
HOA
- Has HOA: Yes
- HOA fee: $600 annually
Location
- Region: Bethel
Financial & listing details
- Price per square foot: $261/sqft
- Tax assessed value: $483,200
- Annual tax amount: $6,741
- Date on market: 3/9/2025
Estimated market value
Not available
Estimated sales range
Not available
$5,576/mo
Price history
Price history
| Date | Event | Price |
|---|---|---|
| 1/20/2026 | Pending sale | $805,000$261/sqft |
Source: | ||
| 1/18/2026 | Price change | $805,000-2.4%$261/sqft |
Source: | ||
| 12/21/2025 | Price change | $825,000-1.2%$268/sqft |
Source: | ||
| 11/20/2025 | Price change | $835,000-1.2%$271/sqft |
Source: | ||
| 11/13/2025 | Price change | $845,000-1.2%$274/sqft |
Source: | ||
| 11/4/2025 | Price change | $855,000-1.2%$278/sqft |
Source: | ||
| 9/29/2025 | Price change | $865,000-1.1%$281/sqft |
Source: | ||
| 8/4/2025 | Price change | $875,000-1.1%$284/sqft |
Source: | ||
| 5/9/2025 | Price change | $885,000-1.1%$287/sqft |
Source: | ||
| 4/6/2025 | Price change | $895,000-3.2%$291/sqft |
Source: | ||
| 3/9/2025 | Listed for sale | $925,000+41.2%$300/sqft |
Source: | ||
| 1/21/2021 | Sold | $655,000-12.7%$213/sqft |
Source: | ||
| 11/29/2020 | Pending sale | $750,000$244/sqft |
Source: Mountain Real Estate Company #1473914 Report a problem | ||
| 10/23/2020 | Listed for sale | $750,000+53.1%$244/sqft |
Source: Mountain Real Estate Company #1473914 Report a problem | ||
| 1/31/2020 | Sold | $490,000$159/sqft |
Source: | ||
Public tax history
Public tax history
| Year | Property taxes | Tax assessment |
|---|---|---|
| 2024 | $6,741 +8.2% | $483,200 |
| 2023 | $6,233 +5.4% | $483,200 |
| 2022 | $5,914 +0.7% | $483,200 +10.7% |
| 2021 | $5,870 +7.3% | $436,400 +15.7% |
| 2020 | $5,469 | $377,200 |
| 2019 | $5,469 +29.3% | $377,200 +26.6% |
| 2018 | $4,230 +5.2% | $297,900 |
| 2016 | $4,022 +1033% | $297,900 +1059.1% |
| 2015 | $355 +12.3% | $25,700 |
| 2013 | $316 | $25,700 |
Find assessor info on the county website
BuyAbility℠ payment
Est. payment
$4,932/mo
Principal & interest
$4151
Property taxes
$731
HOA Fees
$50
Climate risks
Neighborhood: 04217
Nearby schools
GreatSchools rating
- 9/10Woodstock SchoolGrades: K-5Distance: 5.9 mi
- 4/10Telstar Middle SchoolGrades: 6-8Distance: 5.3 mi
- 6/10Telstar High SchoolGrades: 9-12Distance: 5.3 mi
