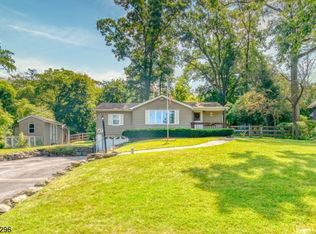Sold for $550,000
$550,000
39 Lake Shore Rd E, Hardyston, NJ 07460
2beds
--sqft
Single Family Residence
Built in ----
7,884.36 Square Feet Lot
$562,300 Zestimate®
$--/sqft
$2,257 Estimated rent
Home value
$562,300
$478,000 - $658,000
$2,257/mo
Zestimate® history
Loading...
Owner options
Explore your selling options
What's special
Welcome to Lake Tamarack—your lake house fantasy just one hour from New York City, but a world away from the noise. This fully renovated 2-bedroom, 1-bath year-round lakefront cottage offers direct access to a peaceful, spring-fed lake where motorized boats are not allowed, preserving the tranquility and natural beauty. Set on a professionally landscaped lot with ample yard space, this home is perfect for relaxing or entertaining, with a private dock, spacious outdoor deck, and cozy fireplace. Inside, you'll find a sun-filled open layout with oversized windows, a brand-new kitchen and bathroom, updated plumbing and electric (2015), a new Fuji septic system (2021), and fresh paint throughout. There's ample storage in both the attic and basement. The Lake Tamarack community features two beaches, a new children’s playground, and backs up to state forest land for endless hiking and exploration. Plus, you're just minutes from charming towns and nearby ski resorts—making this the ultimate all-season escape.
Zillow last checked: 8 hours ago
Listing updated: September 11, 2025 at 09:45am
Listed by:
DAVID VAUGHN,
LIBERTY REALTY LLC 201-222-2900
Bought with:
NON-MEMBER
Source: HCMLS,MLS#: 250015109
Facts & features
Interior
Bedrooms & bathrooms
- Bedrooms: 2
- Bathrooms: 1
- Full bathrooms: 1
Heating
- Baseboard
Cooling
- Wall/Window Unit(s)
Appliances
- Included: Dishwasher, Microwave, Refrigerator, Washer/Dryer, Gas Oven
Features
- Basement: Crawl Space
Property
Parking
- Parking features: 2 Cars
Lot
- Size: 7,884 sqft
- Dimensions: .181 AC
Details
- Parcel number: 1100087000000005
Construction
Type & style
- Home type: SingleFamily
- Architectural style: Ranch
- Property subtype: Single Family Residence
Materials
- Aluminum Siding, Stone
Community & neighborhood
Location
- Region: Hardyston
Price history
| Date | Event | Price |
|---|---|---|
| 9/9/2025 | Sold | $550,000+12.5% |
Source: HCMLS #250015109 Report a problem | ||
| 8/12/2025 | Pending sale | $489,000 |
Source: | ||
| 7/24/2025 | Listed for sale | $489,000+84.5% |
Source: HCMLS #250015109 Report a problem | ||
| 11/10/2023 | Sold | $265,000+6% |
Source: | ||
| 9/21/2023 | Pending sale | $250,000 |
Source: | ||
Public tax history
| Year | Property taxes | Tax assessment |
|---|---|---|
| 2025 | $6,295 +38.3% | $313,500 +38.3% |
| 2024 | $4,552 +2.5% | $226,700 +47.1% |
| 2023 | $4,442 -3.6% | $154,100 |
Find assessor info on the county website
Neighborhood: 07460
Nearby schools
GreatSchools rating
- 8/10Hardyston Elementary SchoolGrades: PK-4Distance: 2.4 mi
- 5/10Hardyston Middle SchoolGrades: 5-8Distance: 4.2 mi
- 4/10Wallkill Valley Reg High SchoolGrades: 9-12Distance: 5 mi
Get a cash offer in 3 minutes
Find out how much your home could sell for in as little as 3 minutes with a no-obligation cash offer.
Estimated market value$562,300
Get a cash offer in 3 minutes
Find out how much your home could sell for in as little as 3 minutes with a no-obligation cash offer.
Estimated market value
$562,300
