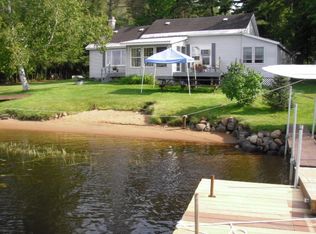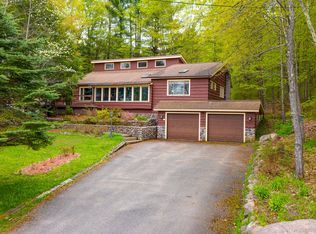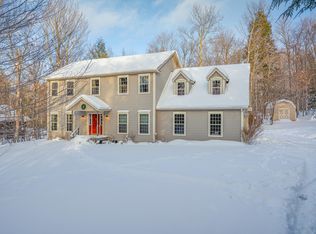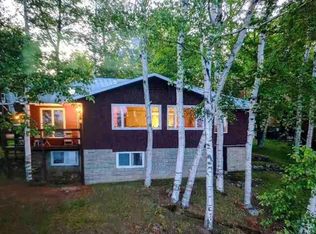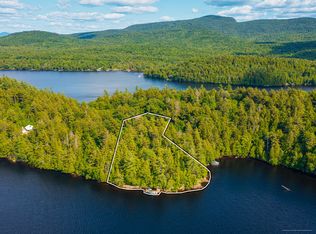NEW PRICE! WATERFRONT HOME ON LAKE SIMON - GATEWAY TO BIG TUPPER LAKE.
This beautifully updated 3-bedroom, 3.5-bath home sits on the western end of Lake Simon and offers direct boat access to Big Tupper Lake, Raquette Pond, and the Raquette River. Built in 1988 with thoughtful updates, it combines comfort, style, and charm in a private, scenic setting.
The open-concept main floor features water views, hardwood floors (2019), and ceramic tile. A gourmet kitchen, renovated in 2019, includes high-end cabinetry, quartz countertops, and flows seamlessly into the dining and living areas and is ideal for entertaining or relaxing. The primary suite is located on the main floor with its own full bath, while two upstairs spacious bedrooms each include private en-suite bathrooms. An additional room upstairs would make a great office. A guest half-bath is located near the entry.
Enjoy outdoor living on the screened porch (added in 2014), or spend time in the beautifully landscaped yard with a mix of open green space and mature trees. The 24x24 detached garage offers second-story storage and a wonderful artist studio with water views, perfect for a creative workspace or potential guest room.
An added bonus is the historic brick pumphouse featuring two rooms, a fireplace, walkout basement, newer roof, and updated 200-amp electric. The Pumphouse is ready to be transformed into the perfect guest cabin.
With Tupper Lake municipal electric, heating with electricity is affordable and preferred. Public water and sewer removes any septic and well concerns.
Located minutes from town, you'll have access to year-round recreation, dining, and cultural destinations like The Wild Center, Tupper Arts, and the Adirondack Sky Center. Paddle to Raquette Falls or enjoy local events at the Tupper Lake Municipal Park.
Whether for year-round living, a vacation home, or an investment property, this waterfront gem offers character and unbeatable access to Adirondack adventure.
For sale
Price cut: $20K (10/31)
$865,000
39 Lake Simond Rd, Tupper Lake, NY 12986
3beds
1,955sqft
Single Family Residence
Built in 1988
0.51 Acres Lot
$798,400 Zestimate®
$442/sqft
$-- HOA
What's special
Waterfront homeHistoric brick pumphouseArtist studioBeautifully landscaped yardNewer roofDetached garageWalkout basement
- 176 days |
- 1,159 |
- 43 |
Zillow last checked: 8 hours ago
Listing updated: October 31, 2025 at 08:59am
Listing by:
Coldwell Banker Whitbeck Assoc Tupper Lake 518-359-9440,
Matthew Ellis
Source: ACVMLS,MLS#: 205379
Tour with a local agent
Facts & features
Interior
Bedrooms & bathrooms
- Bedrooms: 3
- Bathrooms: 4
- Full bathrooms: 3
- 1/2 bathrooms: 1
- Main level bathrooms: 1
- Main level bedrooms: 1
Primary bedroom
- Features: Hardwood
- Level: First
- Area: 166.44 Square Feet
- Dimensions: 12.22 x 13.62
Bedroom 2
- Features: Hardwood
- Level: Second
- Area: 282.42 Square Feet
- Dimensions: 13.65 x 20.69
Bedroom 3
- Features: Hardwood
- Level: Second
- Area: 320.16 Square Feet
- Dimensions: 12.22 x 26.2
Primary bathroom
- Features: Ceramic Tile
- Level: First
- Area: 45.96 Square Feet
- Dimensions: 6.69 x 6.87
Bathroom
- Description: 1/2 Bath
- Features: Ceramic Tile
- Level: First
- Area: 65.83 Square Feet
- Dimensions: 7.21 x 9.13
Bathroom 2
- Description: Private Bath - Bedroom 2
- Features: Ceramic Tile
- Level: Second
- Area: 45.29 Square Feet
- Dimensions: 6.73 x 6.73
Bathroom 3
- Description: Private Bath - Bedroom 3
- Features: Ceramic Tile
- Level: Second
- Area: 42.82 Square Feet
- Dimensions: 6.26 x 6.84
Bonus room
- Features: Hardwood
- Level: Second
- Area: 82.99 Square Feet
- Dimensions: 8.46 x 9.81
Bonus room
- Description: Artist Studio
- Features: Other
- Level: First
- Area: 264.8 Square Feet
- Dimensions: 11.35 x 23.33
Dining room
- Features: Hardwood
- Level: First
- Area: 167.18 Square Feet
- Dimensions: 10.71 x 15.61
Kitchen
- Features: Ceramic Tile
- Level: First
- Area: 198.08 Square Feet
- Dimensions: 10.83 x 18.29
Living room
- Features: Hardwood
- Level: First
- Area: 271.75 Square Feet
- Dimensions: 16.43 x 16.54
Other
- Description: Pumphouse Room 1
- Features: Other
- Level: First
- Area: 222.96 Square Feet
- Dimensions: 14.45 x 15.43
Other
- Description: Pumphouse Room 2
- Level: First
- Area: 94.94 Square Feet
- Dimensions: 6.57 x 14.45
Sunroom
- Features: Softwood
- Level: First
- Area: 264.34 Square Feet
- Dimensions: 13.48 x 19.61
Heating
- Baseboard, Electric, Free Standing Stove, Wood Stove
Cooling
- Wall/Window Unit(s)
Appliances
- Included: Dishwasher, Disposal, Electric Range, Electric Water Heater, Microwave, Range Hood, Refrigerator, Self Cleaning Oven, Washer/Dryer
- Laundry: In Basement
Features
- Ceiling Fan(s), Kitchen Island, Natural Woodwork, Open Floorplan, Master Downstairs
- Flooring: Ceramic Tile, Hardwood, Wood
- Doors: Storm Door(s)
- Windows: Double Pane Windows, Vinyl Clad Windows, Window Coverings
- Basement: Block,Concrete,Full,Interior Entry,Unfinished
- Number of fireplaces: 1
- Fireplace features: Free Standing, Living Room, Wood Burning Stove
Interior area
- Total structure area: 2,755
- Total interior livable area: 1,955 sqft
- Finished area above ground: 1,955
- Finished area below ground: 0
Property
Parking
- Total spaces: 6
- Parking features: Additional Parking, Asphalt, Driveway, Paved, Private
- Garage spaces: 2
- Uncovered spaces: 4
Features
- Levels: Two
- Stories: 2
- Patio & porch: Deck, Front Porch, Porch, Screened
- Exterior features: Dock, Lighting, Outdoor Grill, Private Yard, Storage
- Has view: Yes
- View description: Lake, Mountain(s), River, Trees/Woods, Water
- Has water view: Yes
- Water view: Lake,River,Water
- Waterfront features: Waterfront
- Body of water: Lake Simon
- Frontage type: Waterfront
Lot
- Size: 0.51 Acres
- Features: Back Yard, Few Trees, Front Yard, Landscaped, Level, Paved, Views, Waterfront
- Topography: Level
Details
- Additional structures: Garage(s), Outbuilding
- Parcel number: 500.7416
- Zoning: Residential
Construction
Type & style
- Home type: SingleFamily
- Architectural style: Adirondack,Old Style
- Property subtype: Single Family Residence
Materials
- Block, Board & Batten Siding, Frame
- Foundation: Block
- Roof: Asphalt
Condition
- Year built: 1988
Utilities & green energy
- Electric: 220 Volts in Laundry
- Sewer: Public Sewer
- Water: Public
- Utilities for property: Cable Available, Electricity Connected, Internet Available, Phone Available, Sewer Connected, Water Connected
Community & HOA
HOA
- Has HOA: No
Location
- Region: Tupper Lake
Financial & listing details
- Price per square foot: $442/sqft
- Tax assessed value: $494,286
- Annual tax amount: $10,175
- Date on market: 8/1/2025
- Listing agreement: Exclusive Right To Sell
- Listing terms: Cash,Conventional
- Lease term: Short Term Lease
- Electric utility on property: Yes
- Road surface type: Paved
Estimated market value
$798,400
$758,000 - $838,000
$2,562/mo
Price history
Price history
| Date | Event | Price |
|---|---|---|
| 10/31/2025 | Price change | $865,000-2.3%$442/sqft |
Source: | ||
| 8/22/2025 | Price change | $885,000-5.3%$453/sqft |
Source: | ||
| 8/1/2025 | Listed for sale | $935,000+183.3%$478/sqft |
Source: | ||
| 6/26/2012 | Sold | $330,000$169/sqft |
Source: Public Record Report a problem | ||
Public tax history
Public tax history
| Year | Property taxes | Tax assessment |
|---|---|---|
| 2024 | -- | $346,000 |
| 2023 | -- | $346,000 |
| 2022 | -- | $346,000 |
Find assessor info on the county website
BuyAbility℠ payment
Estimated monthly payment
Boost your down payment with 6% savings match
Earn up to a 6% match & get a competitive APY with a *. Zillow has partnered with to help get you home faster.
Learn more*Terms apply. Match provided by Foyer. Account offered by Pacific West Bank, Member FDIC.Climate risks
Neighborhood: 12986
Nearby schools
GreatSchools rating
- 2/10L P Quinn Elementary SchoolGrades: PK-5Distance: 2.3 mi
- 3/10Tupper Lake Middle High SchoolGrades: 6-12Distance: 1.8 mi
