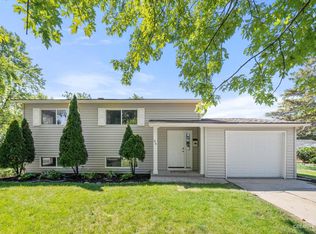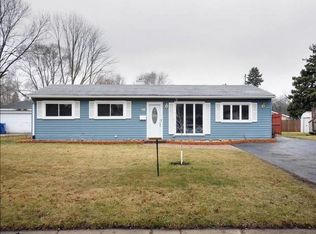Incredible find in Oswego School district! This spacious Split Level Home has been tastefully updated with beautiful oak cabinetry, ceramic tile in kitchen & baths, six panel doors painted white along with white trim, painted walls/trim throughout, carpeting, lighting, wood look tile in lowerlevel family room, sliding door to deck, newer windows & gutters, new roof in 2019. Landscaping and yard trimmed up and new mulch applied. Brand new central A/C. All on an oversized corned lot with mature trees and lots of green grass! Neighborhood amenities include parks and pool. Walk to Long Beach Elementary school. Minutes away to shopping and restaurants.
This property is off market, which means it's not currently listed for sale or rent on Zillow. This may be different from what's available on other websites or public sources.


