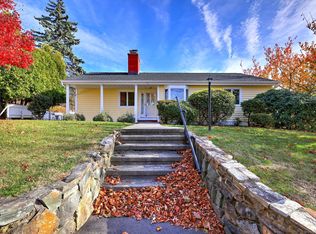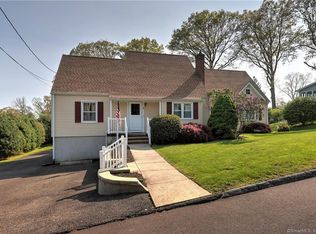Sold for $365,000
$365,000
39 Long Island View Road, Milford, CT 06460
3beds
1,371sqft
Single Family Residence
Built in 1955
7,840.8 Square Feet Lot
$482,400 Zestimate®
$266/sqft
$3,128 Estimated rent
Home value
$482,400
$453,000 - $516,000
$3,128/mo
Zestimate® history
Loading...
Owner options
Explore your selling options
What's special
Location location location...Don`t miss this well cared for Ranch in the sought after Gulf Beach community of Milford!! This 3 bedroom 1 bath home is perfect starter or downsize home for whatever your needs. Sun-kissed and ready to put your personal mark on, hardwood floors, fireplace, eat in kitchen with tons of natural light throughout. Nice size bedrooms, partially finished lower level which can be used as an office or rec room and an attached garage. New oil tank, newer central air, and updated 200 amp electric. Close to everything commuter... I-95, Merritt Pkwy, Metro North. For all that Milford has to offer, minutes to the beautiful shoreline, Milford Center, dining, parks, golf, shopping and on and on... Don`t miss this one, make your appointment today!!!
Zillow last checked: 8 hours ago
Listing updated: April 19, 2023 at 03:51am
Listed by:
Sandy Burnell 203-988-8694,
Coldwell Banker Realty 203-878-7424
Bought with:
James F. Wood, RES.0809916
Keller Williams Prestige Prop.
Source: Smart MLS,MLS#: 170549736
Facts & features
Interior
Bedrooms & bathrooms
- Bedrooms: 3
- Bathrooms: 1
- Full bathrooms: 1
Bedroom
- Features: Hardwood Floor
- Level: Main
Bedroom
- Features: Hardwood Floor
- Level: Main
Bedroom
- Features: Hardwood Floor
- Level: Main
Kitchen
- Level: Lower
Living room
- Features: Fireplace, Hardwood Floor
- Level: Main
Sun room
- Level: Main
Heating
- Hot Water, Oil
Cooling
- Central Air
Appliances
- Included: Oven/Range, Refrigerator, Dishwasher, Washer, Dryer, Water Heater
- Laundry: Lower Level
Features
- Basement: Full,Partially Finished
- Attic: Access Via Hatch
- Number of fireplaces: 1
Interior area
- Total structure area: 1,371
- Total interior livable area: 1,371 sqft
- Finished area above ground: 1,371
Property
Parking
- Total spaces: 2
- Parking features: Attached, Paved
- Attached garage spaces: 1
- Has uncovered spaces: Yes
Lot
- Size: 7,840 sqft
- Features: Few Trees
Details
- Parcel number: 1208848
- Zoning: R10
Construction
Type & style
- Home type: SingleFamily
- Architectural style: Ranch
- Property subtype: Single Family Residence
Materials
- Vinyl Siding
- Foundation: Concrete Perimeter, Masonry
- Roof: Asphalt
Condition
- New construction: No
- Year built: 1955
Utilities & green energy
- Sewer: Public Sewer
- Water: Public
Community & neighborhood
Community
- Community features: Medical Facilities, Playground, Near Public Transport, Shopping/Mall
Location
- Region: Milford
- Subdivision: Gulf Beach
Price history
| Date | Event | Price |
|---|---|---|
| 4/17/2023 | Sold | $365,000+2.8%$266/sqft |
Source: | ||
| 2/16/2023 | Listed for sale | $355,000$259/sqft |
Source: | ||
Public tax history
| Year | Property taxes | Tax assessment |
|---|---|---|
| 2025 | $6,251 +1.4% | $211,540 |
| 2024 | $6,164 +8.4% | $211,540 +1.1% |
| 2023 | $5,686 +2% | $209,270 |
Find assessor info on the county website
Neighborhood: 06460
Nearby schools
GreatSchools rating
- 9/10Calf Pen Meadow SchoolGrades: K-5Distance: 0.2 mi
- 6/10East Shore Middle SchoolGrades: 6-8Distance: 1.6 mi
- 7/10Joseph A. Foran High SchoolGrades: 9-12Distance: 0.9 mi
Schools provided by the listing agent
- High: Joseph A. Foran
Source: Smart MLS. This data may not be complete. We recommend contacting the local school district to confirm school assignments for this home.
Get pre-qualified for a loan
At Zillow Home Loans, we can pre-qualify you in as little as 5 minutes with no impact to your credit score.An equal housing lender. NMLS #10287.
Sell with ease on Zillow
Get a Zillow Showcase℠ listing at no additional cost and you could sell for —faster.
$482,400
2% more+$9,648
With Zillow Showcase(estimated)$492,048

