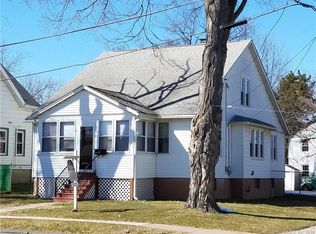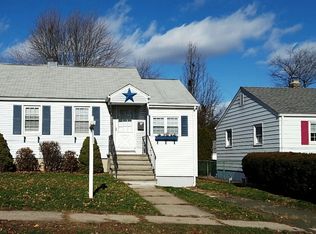Sold for $289,900
$289,900
39 Lorraine Road, Wethersfield, CT 06109
3beds
1,390sqft
Single Family Residence
Built in 1930
7,405.2 Square Feet Lot
$326,500 Zestimate®
$209/sqft
$2,940 Estimated rent
Home value
$326,500
$300,000 - $353,000
$2,940/mo
Zestimate® history
Loading...
Owner options
Explore your selling options
What's special
Lovingly cared for 3 bedroom, 1 and 1/2 bath home that has been recently remodeled! From the moment you walk up to the enclosed front porch you will love all the charm and character. The spacious foyer leads you into the living room with hardwood floors and bow window. Great dining room with built-in hutch, hw floors, eat-in kitchen with updated cabinets, appliances and counter tops. There is a half bath, and back mudroom that leads to the fenced in yard and oversized 2 car garage. Upstairs offers 3 bedrooms with newer carpet and a full bath. All appliances are newer, wood floors have been refinished and electric has been updated. Great location, in a quiet neighborhood but close to restaurants and shopping.
Zillow last checked: 8 hours ago
Listing updated: October 01, 2024 at 02:30am
Listed by:
Linda Driscoll 860-462-7442,
Shea & Company Real Estate,LLC 860-644-0067
Bought with:
Nermin Duric, REB.0788128
Miki Realty, LLC
Source: Smart MLS,MLS#: 24012050
Facts & features
Interior
Bedrooms & bathrooms
- Bedrooms: 3
- Bathrooms: 2
- Full bathrooms: 1
- 1/2 bathrooms: 1
Primary bedroom
- Level: Upper
- Area: 170 Square Feet
- Dimensions: 10 x 17
Bedroom
- Level: Upper
- Area: 153 Square Feet
- Dimensions: 9 x 17
Bedroom
- Level: Upper
- Area: 110 Square Feet
- Dimensions: 10 x 11
Dining room
- Features: Built-in Features, Hardwood Floor
- Level: Main
- Area: 130 Square Feet
- Dimensions: 10 x 13
Kitchen
- Features: Remodeled
- Level: Main
- Area: 110 Square Feet
- Dimensions: 10 x 11
Living room
- Features: Bay/Bow Window, Hardwood Floor
- Level: Main
- Area: 182 Square Feet
- Dimensions: 13 x 14
Heating
- Radiator, Electric, Natural Gas
Cooling
- Window Unit(s)
Appliances
- Included: Electric Range, Microwave, Refrigerator, Dishwasher, Washer, Dryer, Tankless Water Heater
- Laundry: Lower Level
Features
- Basement: Full
- Attic: Pull Down Stairs
- Has fireplace: No
Interior area
- Total structure area: 1,390
- Total interior livable area: 1,390 sqft
- Finished area above ground: 1,090
- Finished area below ground: 300
Property
Parking
- Total spaces: 2
- Parking features: Detached
- Garage spaces: 2
Features
- Patio & porch: Enclosed, Porch
Lot
- Size: 7,405 sqft
- Features: Level
Details
- Parcel number: 758834
- Zoning: C
Construction
Type & style
- Home type: SingleFamily
- Architectural style: Bungalow
- Property subtype: Single Family Residence
Materials
- Aluminum Siding
- Foundation: Concrete Perimeter
- Roof: Asphalt
Condition
- New construction: No
- Year built: 1930
Utilities & green energy
- Sewer: Public Sewer
- Water: Public
Community & neighborhood
Location
- Region: Wethersfield
Price history
| Date | Event | Price |
|---|---|---|
| 6/18/2024 | Sold | $289,900-1.7%$209/sqft |
Source: | ||
| 5/14/2024 | Pending sale | $294,900$212/sqft |
Source: | ||
| 5/13/2024 | Listed for sale | $294,900$212/sqft |
Source: | ||
| 5/6/2024 | Listing removed | -- |
Source: | ||
| 5/1/2024 | Listed for sale | $294,900+55.3%$212/sqft |
Source: | ||
Public tax history
| Year | Property taxes | Tax assessment |
|---|---|---|
| 2025 | $7,316 +30.3% | $177,480 +36.6% |
| 2024 | $5,616 +3.4% | $129,940 |
| 2023 | $5,429 +1.7% | $129,940 |
Find assessor info on the county website
Neighborhood: 06109
Nearby schools
GreatSchools rating
- 7/10Charles Wright SchoolGrades: PK-6Distance: 0.1 mi
- 6/10Silas Deane Middle SchoolGrades: 7-8Distance: 0.6 mi
- 7/10Wethersfield High SchoolGrades: 9-12Distance: 0.7 mi
Schools provided by the listing agent
- High: Wethersfield
Source: Smart MLS. This data may not be complete. We recommend contacting the local school district to confirm school assignments for this home.

Get pre-qualified for a loan
At Zillow Home Loans, we can pre-qualify you in as little as 5 minutes with no impact to your credit score.An equal housing lender. NMLS #10287.

