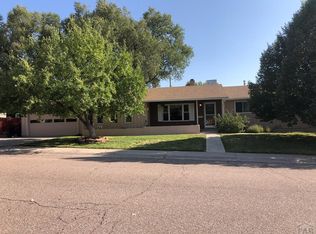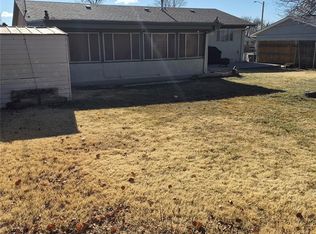Sold for $350,000
$350,000
39 Macarthur Rd, Pueblo, CO 81001
4beds
2,688sqft
SingleFamily
Built in 1966
9,583 Square Feet Lot
$344,100 Zestimate®
$130/sqft
$2,306 Estimated rent
Home value
$344,100
$313,000 - $379,000
$2,306/mo
Zestimate® history
Loading...
Owner options
Explore your selling options
What's special
LARGER RANCHER WITH WALKOUT BASEMENT AND TWO LIVING AREAS. Basement is a mother-in-law set up with second kitchen & appliances, 2 living/game areas and a large bedroom and walkout to rear yard. Laundry on the main level and in the basement with 2 washer & dryers. covered wood deck with some views. Could be a 5 bedroom. Hot water heat by natural gas boiler. Garage is extra long .
Facts & features
Interior
Bedrooms & bathrooms
- Bedrooms: 4
- Bathrooms: 3
- Full bathrooms: 3
Heating
- Other, Other
Features
- Ceiling Fan(s), Garage Door Opener, Cable TV, Hardwood Floors, New Floor Coverings, Window Coverings, Smoke Detector/CO
- Basement: Finished
- Has fireplace: Yes
Interior area
- Total interior livable area: 2,688 sqft
Property
Parking
- Parking features: Garage - Attached
Lot
- Size: 9,583 sqft
Details
- Parcel number: 420207019
Construction
Type & style
- Home type: SingleFamily
Materials
- wood frame
Condition
- Year built: 1966
Community & neighborhood
Location
- Region: Pueblo
Other
Other facts
- Interior Features: Ceiling Fan(s), Garage Door Opener, Cable TV, Hardwood Floors, New Floor Coverings, Window Coverings, Smoke Detector/CO
- Landscaping: Metal Fence-Rear, Sprinkler System-Front, Sprinkler System-Rear
- Basement/Substructure: Walkout, Full Basement, Completely Finished
- Exterior Features: Mountain View, Corner Lot
- Garage/Carport: 1 Car Garage Attached
- Patio/Deck: Deck-Covered-Rear
- Property Type: Single Family
Price history
| Date | Event | Price |
|---|---|---|
| 7/14/2025 | Sold | $350,000-2%$130/sqft |
Source: Public Record Report a problem | ||
| 7/14/2025 | Listed for sale | $357,000$133/sqft |
Source: | ||
| 6/10/2025 | Contingent | $357,000$133/sqft |
Source: | ||
| 6/3/2025 | Price change | $357,000-3%$133/sqft |
Source: | ||
| 5/23/2025 | Price change | $367,900-0.5%$137/sqft |
Source: | ||
Public tax history
| Year | Property taxes | Tax assessment |
|---|---|---|
| 2024 | $1,596 +2.4% | $20,210 -0.9% |
| 2023 | $1,559 -3.1% | $20,400 +27.4% |
| 2022 | $1,609 +11.5% | $16,010 -2.8% |
Find assessor info on the county website
Neighborhood: Belmont
Nearby schools
GreatSchools rating
- 3/10Belmont Elementary SchoolGrades: PK-5Distance: 0.3 mi
- 3/10W H Heaton Middle SchoolGrades: 6-8Distance: 0.3 mi
- 3/10East High SchoolGrades: 9-12Distance: 0.7 mi
Schools provided by the listing agent
- District: 70
Source: The MLS. This data may not be complete. We recommend contacting the local school district to confirm school assignments for this home.
Get pre-qualified for a loan
At Zillow Home Loans, we can pre-qualify you in as little as 5 minutes with no impact to your credit score.An equal housing lender. NMLS #10287.
Sell for more on Zillow
Get a Zillow Showcase℠ listing at no additional cost and you could sell for .
$344,100
2% more+$6,882
With Zillow Showcase(estimated)$350,982

