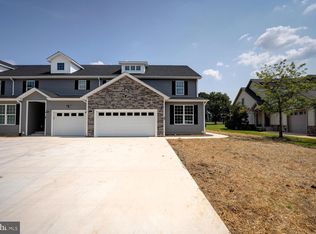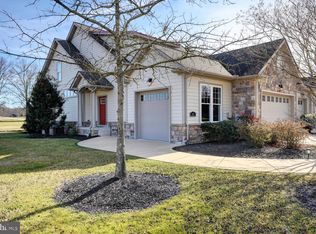Sold for $400,000
$400,000
39 Maple Dale Rd, Dover, DE 19904
3beds
2,809sqft
Townhouse
Built in 2012
3,920.4 Square Feet Lot
$414,500 Zestimate®
$142/sqft
$2,278 Estimated rent
Home value
$414,500
$356,000 - $489,000
$2,278/mo
Zestimate® history
Loading...
Owner options
Explore your selling options
What's special
Golf Course Lot! Two Master Suites! This home was built by a premier custom builder, Yencer Builders. As you enter this home you will not only notice the quality of build you'll see pride of ownership. The first floor has an open floor plan, beautiful kitchen with granite counter tops, two tiered breakfast bar. The kitchen is open to the family room all with hardwood flooring, gas fireplace and sliding door leading to covered patio over looking the 9th green and pond of Maple Dale Country Club. The first floor also features a oversized master suite over looking the golf course with tray ceiling, walk in closet , full bath with walk in shower, double sinks with granite countertops. There is another full bath on this floor and a full laundry room. Transition upstairs and you will find extremely large bedrooms . The second primary bedroom has attached bathroom, four and plenty of closet space. The 3rd bedroom is also very large and also overlooking the golf course. There is a two car garage. This HOA makes life worry free the fee includes all landscaping which includes tree trimming, fresh flowers planted each season, grass cutting once a week during the season, mulching, snow removal to the door, irrigation maintenance and winterizing, exterior power washing and exterior repairs and maintenance including roof.. This home is move in condition and ready to call home. Put this on your next tour! New HVAC May 2024 upstairs unit
Zillow last checked: 8 hours ago
Listing updated: April 08, 2025 at 12:27am
Listed by:
Terri Mestro 302-465-0453,
Iron Valley Real Estate Premier
Bought with:
Terri Mestro, RS-0019089
Iron Valley Real Estate Premier
Source: Bright MLS,MLS#: DEKT2027172
Facts & features
Interior
Bedrooms & bathrooms
- Bedrooms: 3
- Bathrooms: 3
- Full bathrooms: 3
- Main level bathrooms: 2
- Main level bedrooms: 1
Primary bedroom
- Features: Attached Bathroom, Walk-In Closet(s)
- Level: Main
- Area: 285 Square Feet
- Dimensions: 19 X 13
Primary bedroom
- Features: Walk-In Closet(s)
- Level: Unspecified
Primary bedroom
- Features: Attached Bathroom
- Level: Upper
- Area: 406 Square Feet
- Dimensions: 29 x 14
Bedroom 2
- Level: Upper
- Area: 364 Square Feet
- Dimensions: 26 X 14
Other
- Features: Attic - Access Panel
- Level: Unspecified
Dining room
- Level: Main
- Area: 176 Square Feet
- Dimensions: 16 X 11
Kitchen
- Features: Kitchen - Electric Cooking, Pantry, Double Sink
- Level: Main
- Area: 224 Square Feet
- Dimensions: 16 X 14
Laundry
- Level: Main
- Area: 99 Square Feet
- Dimensions: 11 X 9
Living room
- Features: Fireplace - Gas
- Level: Main
- Area: 224 Square Feet
- Dimensions: 16 X 14
Other
- Description: PORCH
- Level: Main
- Area: 120 Square Feet
- Dimensions: 12 X 10
Other
- Description: BALCONY
- Level: Upper
- Area: 52 Square Feet
- Dimensions: 13 X 4
Other
- Description: LAUNDRY
- Level: Main
- Area: 99 Square Feet
- Dimensions: 11 X 9
Screened porch
- Level: Main
- Area: 192 Square Feet
- Dimensions: 16 x 12
Heating
- Forced Air, Zoned, Natural Gas, Electric
Cooling
- Central Air, Zoned, Electric
Appliances
- Included: Dishwasher, Disposal, Microwave, Built-In Range, Dryer, Self Cleaning Oven, Oven/Range - Electric, Refrigerator, Stainless Steel Appliance(s), Washer, Water Heater, Electric Water Heater
- Laundry: Main Level, Laundry Room
Features
- Butlers Pantry, Bathroom - Stall Shower, Breakfast Area, Chair Railings, Entry Level Bedroom, Family Room Off Kitchen, Open Floorplan, Eat-in Kitchen, Primary Bath(s), Recessed Lighting, Upgraded Countertops, Walk-In Closet(s), 9'+ Ceilings
- Flooring: Wood, Ceramic Tile, Carpet
- Has basement: No
- Number of fireplaces: 1
- Fireplace features: Gas/Propane
Interior area
- Total structure area: 2,809
- Total interior livable area: 2,809 sqft
- Finished area above ground: 2,809
- Finished area below ground: 0
Property
Parking
- Total spaces: 6
- Parking features: Inside Entrance, Garage Faces Front, Garage Door Opener, Concrete, On Street, Driveway, Attached, Other
- Attached garage spaces: 2
- Uncovered spaces: 4
Accessibility
- Accessibility features: Accessible Hallway(s)
Features
- Levels: Two
- Stories: 2
- Patio & porch: Porch, Screened Porch
- Exterior features: Street Lights, Lighting, Lawn Sprinkler, Underground Lawn Sprinkler
- Pool features: None
- Has view: Yes
- View description: Golf Course, Water
- Has water view: Yes
- Water view: Water
Lot
- Size: 3,920 sqft
- Dimensions: 30.00 x 132.97
- Features: Level, Front Yard, Rear Yard, SideYard(s), Landscaped, Cleared, Adjoins Golf Course
Details
- Additional structures: Above Grade, Below Grade
- Parcel number: ED0506616030700000
- Zoning: RC
- Special conditions: Standard
Construction
Type & style
- Home type: Townhouse
- Architectural style: Contemporary
- Property subtype: Townhouse
Materials
- Frame, Concrete, Stick Built, Vinyl Siding, Stone
- Foundation: Stone, Crawl Space
- Roof: Architectural Shingle
Condition
- Excellent
- New construction: No
- Year built: 2012
Details
- Builder model: CENTER, UNIT B
- Builder name: YENCER BUILDERS
Utilities & green energy
- Electric: Underground, 200+ Amp Service
- Sewer: Public Sewer
- Water: Public
- Utilities for property: Cable Connected
Community & neighborhood
Security
- Security features: Carbon Monoxide Detector(s), Security System, Smoke Detector(s), Fire Sprinkler System
Location
- Region: Dover
- Subdivision: Villages Of Maple Dale
HOA & financial
HOA
- Has HOA: Yes
- HOA fee: $200 monthly
- Services included: Common Area Maintenance, Maintenance Grounds, Snow Removal, Lawn Care Front, Lawn Care Rear
- Association name: VILLAGE OF MAPLE DALE LLC
Other
Other facts
- Listing agreement: Exclusive Right To Sell
- Listing terms: Conventional,FHA,VA Loan,Cash
- Ownership: Fee Simple
Price history
| Date | Event | Price |
|---|---|---|
| 7/22/2024 | Sold | $400,000-4.8%$142/sqft |
Source: | ||
| 6/13/2024 | Pending sale | $420,000$150/sqft |
Source: | ||
| 4/18/2024 | Listed for sale | $420,000+29.2%$150/sqft |
Source: | ||
| 11/30/2020 | Sold | $325,000-3.2%$116/sqft |
Source: Public Record Report a problem | ||
| 12/2/2019 | Listing removed | $335,900$120/sqft |
Source: ERA Harrington Realty, Inc. #1000365905 Report a problem | ||
Public tax history
| Year | Property taxes | Tax assessment |
|---|---|---|
| 2024 | $2,153 -4.3% | $379,300 +396.5% |
| 2023 | $2,249 +3.4% | $76,400 |
| 2022 | $2,174 +3.8% | $76,400 |
Find assessor info on the county website
Neighborhood: 19904
Nearby schools
GreatSchools rating
- 7/10North Dover Elementary SchoolGrades: K-4Distance: 1.2 mi
- NACentral Middle SchoolGrades: 7-8Distance: 2.8 mi
- NADover High SchoolGrades: 9-12Distance: 1.1 mi
Schools provided by the listing agent
- High: Dover
- District: Capital
Source: Bright MLS. This data may not be complete. We recommend contacting the local school district to confirm school assignments for this home.
Get a cash offer in 3 minutes
Find out how much your home could sell for in as little as 3 minutes with a no-obligation cash offer.
Estimated market value$414,500
Get a cash offer in 3 minutes
Find out how much your home could sell for in as little as 3 minutes with a no-obligation cash offer.
Estimated market value
$414,500

