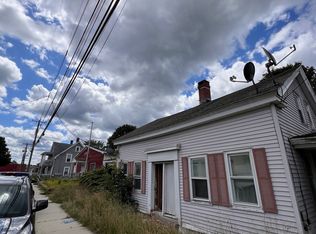Sold for $330,000
$330,000
39 Mechanic Street, Killingly, CT 06239
5beds
1,644sqft
Multi Family
Built in 1890
-- sqft lot
$349,100 Zestimate®
$201/sqft
$2,115 Estimated rent
Home value
$349,100
$332,000 - $367,000
$2,115/mo
Zestimate® history
Loading...
Owner options
Explore your selling options
What's special
Amazing Killingly, 2 Family home with 1st floor Completely remodeled and ready to be moved into or rent with 2 bedrms, 1 bath, large kitchen with GRANITE COUNTERS & A Deep sink, nice open living Rm with lots of sunlight and kitchen with SS Appliances including a dishwasher, NEW paint, flooring, Bath and much more with a washer and dryer hookup in your walking closet. Back entrance with a Foyer going to your newer deck for your BBQ's and parties, level yard and What a bonus for a 2 family to have a 2 CAR DETACHED GARAGE with a PAVED DRIVEWAY. Plenty of room for multiple cars and hobbys. 2nd floor has 3 bedrms town house style with 1 bedrm, big living rm,nice size Kitchen with a separate foyer for storage on the 1st floor and then 2 bedrms upstairs. Long term tenants paying 1500 a month. All separate utilities for both units. Each unit pays their own heat, hot water & power. City Water and City sewer. Full basement for more storage with high ceilings and electrical panels. NEWER ROOF, SIDING, WINDOWS, DECK & HOT WATER HEATERS within 2 years. Stop paying rent and come live on one side and let the other side pay your mortgage. Great owner occupied.
Zillow last checked: 8 hours ago
Listing updated: October 01, 2024 at 02:01am
Listed by:
Irene Adams 860-917-9351,
Signature Properties of NewEng 860-447-8839
Bought with:
Herson Martinez, RES.0825072
RISE REC
Source: Smart MLS,MLS#: 24003077
Facts & features
Interior
Bedrooms & bathrooms
- Bedrooms: 5
- Bathrooms: 2
- Full bathrooms: 2
Heating
- Baseboard, Electric
Cooling
- None
Appliances
- Included: Water Heater
Features
- Basement: Full
- Attic: None
- Has fireplace: No
Interior area
- Total structure area: 1,644
- Total interior livable area: 1,644 sqft
- Finished area above ground: 1,644
Property
Parking
- Total spaces: 2
- Parking features: Detached
- Garage spaces: 2
Lot
- Size: 6,098 sqft
- Features: Level
Details
- Parcel number: 1688313
- Zoning: BRHD
Construction
Type & style
- Home type: MultiFamily
- Architectural style: Units on different Floors
- Property subtype: Multi Family
Materials
- Vinyl Siding
- Foundation: Concrete Perimeter, Stone
- Roof: Asphalt
Condition
- New construction: No
- Year built: 1890
Utilities & green energy
- Sewer: Public Sewer
- Water: Public
Community & neighborhood
Community
- Community features: Health Club, Lake, Medical Facilities, Park, Putting Green, Shopping/Mall
Location
- Region: Killingly
Price history
| Date | Event | Price |
|---|---|---|
| 4/15/2024 | Sold | $330,000+10.4%$201/sqft |
Source: | ||
| 3/18/2024 | Pending sale | $299,000$182/sqft |
Source: | ||
| 3/12/2024 | Listed for sale | $299,000+78%$182/sqft |
Source: | ||
| 3/5/2024 | Sold | $168,000+40.1%$102/sqft |
Source: Public Record Report a problem | ||
| 4/23/2018 | Listing removed | $119,900$73/sqft |
Source: Duprey Real Estate, LLC #170028680 Report a problem | ||
Public tax history
| Year | Property taxes | Tax assessment |
|---|---|---|
| 2025 | $3,836 +21.1% | $153,130 +15.6% |
| 2024 | $3,167 +39.9% | $132,460 +87.7% |
| 2023 | $2,264 +6.3% | $70,560 |
Find assessor info on the county website
Neighborhood: 06239
Nearby schools
GreatSchools rating
- 7/10Killingly Memorial SchoolGrades: 2-4Distance: 0.3 mi
- 4/10Killingly Intermediate SchoolGrades: 5-8Distance: 3.1 mi
- 4/10Killingly High SchoolGrades: 9-12Distance: 3.7 mi

Get pre-qualified for a loan
At Zillow Home Loans, we can pre-qualify you in as little as 5 minutes with no impact to your credit score.An equal housing lender. NMLS #10287.
