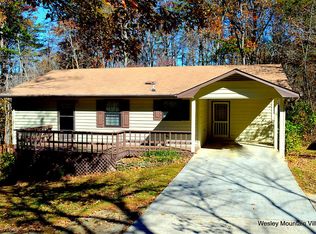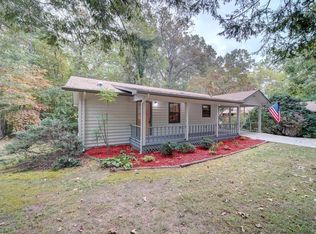INCREDIBLE OPPORTUNITY! 1 Owner Custom "Quality Built" Home w/ 2 Private Acres & 1.5 mile to Downtown Blairsville! Step Inside from the Magnificent Covered Front Porch where you can Rock your Cares Away! Vaulted Ceilings, Wood Burning F/P in the Living Room + Office w/ Bay Window Seat. Large Kitchen to Host Thanksgiving Dinner! Pantry w/ Tons of Cabinetry. Dining Area, Screen Porch + Party Deck with Trex Decking & Plenty of Room for BBQ'n w/ your Friends! Family Room w/ Hardwood Floors, Gas Log Fireplace + Library/Sunroom. All Bedrooms on the Upper Level w/ Plenty of Room for your Family to Grow! Separate Entrance "In-Law Suite" in Terrace Level: Kitchen, Dining Area, Living Room, Bedroom + 1.5 Baths + Storage! (Rent Apt for Additional Income) 2 Car Garage & Carport. BONUS: 9.89 AC Mini-Farm/Horses, Fence, Stocked Pond, Family Compound? = $575k *Amazing Deal!
This property is off market, which means it's not currently listed for sale or rent on Zillow. This may be different from what's available on other websites or public sources.


