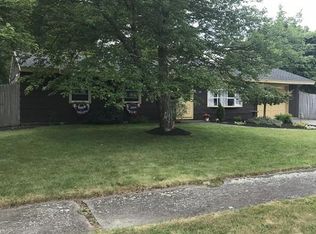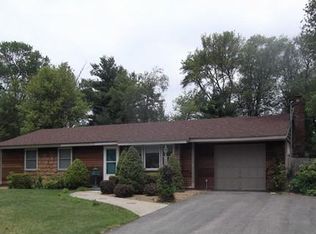Sold for $524,999
$524,999
39 Mesa Rd, Brockton, MA 02302
3beds
1,218sqft
Single Family Residence
Built in 1971
0.28 Acres Lot
$537,200 Zestimate®
$431/sqft
$3,033 Estimated rent
Home value
$537,200
$489,000 - $586,000
$3,033/mo
Zestimate® history
Loading...
Owner options
Explore your selling options
What's special
Step into this stunningly remodeled 3-bedroom, 1-bathroom Campanelli-style ranch, where modern updates meet effortless single-level living. This home boasts a bright and airy open floor plan, perfect for entertaining. The stylish New Kitchen features sleek countertops, stainless steel appliances, and ample cabinet space. The spacious living room is filled with natural light, creating a warm and inviting atmosphere. The updated bathroom showcases contemporary fixtures and a clean, modern design. The outdoor space is ideal for gatherings and entertainment, complete with a massive screened in seasons room!Conveniently located in a great Brockton neighborhood, this move-in-ready home offers easy access to shopping, dining, and major commuter routes. This house truly has it all from new finishes to new mechanicals and central air! Don’t miss your chance to own this beautifully remodeled home - schedule your showing today!
Zillow last checked: 8 hours ago
Listing updated: April 24, 2025 at 11:25am
Listed by:
Kade Phillips 617-712-5582,
RE/MAX Legacy 508-946-1661
Bought with:
Daniel Cassamajor
RE/MAX Legacy
Source: MLS PIN,MLS#: 73343536
Facts & features
Interior
Bedrooms & bathrooms
- Bedrooms: 3
- Bathrooms: 1
- Full bathrooms: 1
- Main level bathrooms: 1
- Main level bedrooms: 3
Primary bedroom
- Features: Closet, Flooring - Vinyl, Window(s) - Picture, Remodeled, Lighting - Overhead
- Level: Main,First
Bedroom 2
- Features: Closet, Flooring - Vinyl, Window(s) - Picture, Remodeled, Lighting - Overhead
- Level: Main,First
Bedroom 3
- Features: Closet, Flooring - Vinyl, Window(s) - Picture, Remodeled, Lighting - Overhead
- Level: Main,First
Bathroom 1
- Features: Bathroom - Full, Bathroom - Tiled With Tub & Shower, Flooring - Stone/Ceramic Tile, Countertops - Stone/Granite/Solid, Recessed Lighting, Remodeled
- Level: Main,First
Dining room
- Features: Flooring - Vinyl, Window(s) - Picture, Remodeled, Lighting - Overhead
- Level: Main,First
Family room
- Features: Closet, Flooring - Vinyl, Window(s) - Bay/Bow/Box, Open Floorplan, Recessed Lighting, Remodeled
- Level: Main,First
Kitchen
- Features: Flooring - Vinyl, Window(s) - Picture, Countertops - Stone/Granite/Solid, Cabinets - Upgraded, Dryer Hookup - Gas, Recessed Lighting, Remodeled, Stainless Steel Appliances, Washer Hookup
- Level: Main,First
Living room
- Features: Flooring - Vinyl, Exterior Access, Open Floorplan, Recessed Lighting, Remodeled, Slider
- Level: First
Heating
- Forced Air, Electric Baseboard, Natural Gas
Cooling
- Central Air
Features
- Flooring: Tile, Vinyl
- Has basement: No
- Has fireplace: No
Interior area
- Total structure area: 1,218
- Total interior livable area: 1,218 sqft
- Finished area above ground: 1,218
Property
Parking
- Total spaces: 5
- Parking features: Attached
- Attached garage spaces: 1
- Uncovered spaces: 4
Features
- Patio & porch: Porch - Enclosed
- Exterior features: Porch - Enclosed, Fenced Yard
- Fencing: Fenced/Enclosed,Fenced
Lot
- Size: 0.28 Acres
Details
- Parcel number: 965533
- Zoning: R1C
Construction
Type & style
- Home type: SingleFamily
- Architectural style: Ranch
- Property subtype: Single Family Residence
Materials
- Foundation: Slab
- Roof: Shingle
Condition
- Year built: 1971
Utilities & green energy
- Electric: 100 Amp Service
- Sewer: Public Sewer
- Water: Public
Community & neighborhood
Community
- Community features: Shopping, Highway Access
Location
- Region: Brockton
Price history
| Date | Event | Price |
|---|---|---|
| 4/23/2025 | Sold | $524,999$431/sqft |
Source: MLS PIN #73343536 Report a problem | ||
| 3/23/2025 | Contingent | $524,999$431/sqft |
Source: MLS PIN #73343536 Report a problem | ||
| 3/17/2025 | Price change | $524,999-2.8%$431/sqft |
Source: MLS PIN #73343536 Report a problem | ||
| 3/10/2025 | Listed for sale | $539,999+80%$443/sqft |
Source: MLS PIN #73343536 Report a problem | ||
| 1/15/2025 | Sold | $300,000$246/sqft |
Source: MLS PIN #73315866 Report a problem | ||
Public tax history
| Year | Property taxes | Tax assessment |
|---|---|---|
| 2025 | $4,810 +4.5% | $397,200 +3.8% |
| 2024 | $4,601 +3.7% | $382,800 +12% |
| 2023 | $4,435 +8.2% | $341,700 +16.4% |
Find assessor info on the county website
Neighborhood: 02302
Nearby schools
GreatSchools rating
- 6/10Davis K-8 SchoolGrades: K-8Distance: 0.5 mi
- 2/10Edison AcademyGrades: 9-12Distance: 2.7 mi
- 3/10Huntington K-5 Elementary SchoolGrades: K-5Distance: 1.1 mi
Get a cash offer in 3 minutes
Find out how much your home could sell for in as little as 3 minutes with a no-obligation cash offer.
Estimated market value
$537,200

