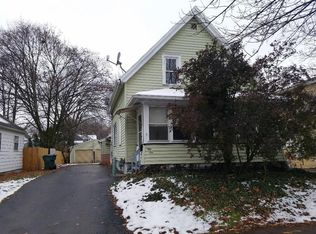Closed
$195,000
39 Minnesota St, Rochester, NY 14609
3beds
1,164sqft
Single Family Residence
Built in 1900
5,227.2 Square Feet Lot
$202,000 Zestimate®
$168/sqft
$1,889 Estimated rent
Home value
$202,000
$188,000 - $218,000
$1,889/mo
Zestimate® history
Loading...
Owner options
Explore your selling options
What's special
Welcome to this charming 3-bedroom, 1-bath home nestled in the heart of North Winton Village! Bursting with character and warmth, this delightful property offers a beautifully landscaped garden with a winding walkway that leads you through vibrant seasonal blooms and mature plantings. Enjoy morning coffee or evening gatherings on the private patio or side sitting area. Step into the screened-in porch—perfect for relaxing with a book or entertaining friends on warm summer nights. The garage has been thoughtfully converted into a cozy "summer house," offering a versatile space for hobbies, hangouts, or quiet retreats. Inside, you'll find three comfortable bedrooms, a bright and inviting living space, and timeless details throughout. This home blends charm, comfort, and outdoor living in one of Rochester’s most beloved neighborhoods. Delayed negotiations - by Tuesday 6/17 at 2 pm
Zillow last checked: 8 hours ago
Listing updated: August 04, 2025 at 01:09pm
Listed by:
Melissa Belpanno 585-746-8583,
Keller Williams Realty Greater Rochester
Bought with:
Evan Schaefer, 10301220657
NORCHAR, LLC
Source: NYSAMLSs,MLS#: R1611019 Originating MLS: Rochester
Originating MLS: Rochester
Facts & features
Interior
Bedrooms & bathrooms
- Bedrooms: 3
- Bathrooms: 1
- Full bathrooms: 1
- Main level bathrooms: 1
Heating
- Gas, Forced Air
Appliances
- Included: Dryer, Dishwasher, Disposal, Gas Oven, Gas Range, Gas Water Heater, Refrigerator, Washer
- Laundry: In Basement
Features
- Ceiling Fan(s), Separate/Formal Dining Room, Eat-in Kitchen, Pantry, Skylights, Natural Woodwork, Window Treatments, Programmable Thermostat
- Flooring: Carpet, Hardwood, Tile, Varies
- Windows: Drapes, Skylight(s), Thermal Windows
- Basement: Full
- Has fireplace: No
Interior area
- Total structure area: 1,164
- Total interior livable area: 1,164 sqft
Property
Parking
- Total spaces: 1.5
- Parking features: Detached, Garage
- Garage spaces: 1.5
Features
- Patio & porch: Patio
- Exterior features: Blacktop Driveway, Fence, Patio
- Fencing: Partial
Lot
- Size: 5,227 sqft
- Dimensions: 42 x 126
- Features: Near Public Transit, Rectangular, Rectangular Lot, Residential Lot
Details
- Parcel number: 26140010780000030270000000
- Special conditions: Standard
Construction
Type & style
- Home type: SingleFamily
- Architectural style: Historic/Antique
- Property subtype: Single Family Residence
Materials
- Composite Siding, Copper Plumbing
- Foundation: Stone
- Roof: Asphalt
Condition
- Resale
- Year built: 1900
Utilities & green energy
- Electric: Circuit Breakers
- Sewer: Connected
- Water: Connected, Public
- Utilities for property: Cable Available, High Speed Internet Available, Sewer Connected, Water Connected
Community & neighborhood
Location
- Region: Rochester
- Subdivision: John Mayer
Other
Other facts
- Listing terms: Cash,Conventional,FHA,VA Loan
Price history
| Date | Event | Price |
|---|---|---|
| 8/4/2025 | Sold | $195,000-2.5%$168/sqft |
Source: | ||
| 6/23/2025 | Pending sale | $199,900$172/sqft |
Source: | ||
| 6/23/2025 | Contingent | $199,900$172/sqft |
Source: | ||
| 6/12/2025 | Listed for sale | $199,900+217.3%$172/sqft |
Source: | ||
| 6/6/2001 | Sold | $63,000$54/sqft |
Source: Public Record Report a problem | ||
Public tax history
| Year | Property taxes | Tax assessment |
|---|---|---|
| 2024 | -- | $164,700 +57.5% |
| 2023 | -- | $104,600 |
| 2022 | -- | $104,600 |
Find assessor info on the county website
Neighborhood: North Winton Village
Nearby schools
GreatSchools rating
- 3/10School 28 Henry HudsonGrades: K-8Distance: 0.2 mi
- 2/10East High SchoolGrades: 9-12Distance: 0.3 mi
- 4/10East Lower SchoolGrades: 6-8Distance: 0.3 mi
Schools provided by the listing agent
- District: Rochester
Source: NYSAMLSs. This data may not be complete. We recommend contacting the local school district to confirm school assignments for this home.
