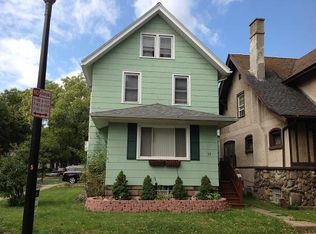Closed
$195,000
39 Mitchell St, Rochester, NY 14621
4beds
1,298sqft
Single Family Residence
Built in 1915
3,898.62 Square Feet Lot
$202,400 Zestimate®
$150/sqft
$1,815 Estimated rent
Home value
$202,400
$188,000 - $219,000
$1,815/mo
Zestimate® history
Loading...
Owner options
Explore your selling options
What's special
Welcome to your dream home! This stunning four-bedroom, one-and-a-half-bathroom residence has been completely remodeled to offer the perfect blend of modern luxury and comfort. Conveniently located near Rochester General Hospital, this spectacular property features high-end finishes throughout, making it the ideal sanctuary for families or professionals.
Step inside to discover a brand-new kitchen that boasts sleek countertops and state-of-the-art appliances, perfect for culinary enthusiasts and entertaining guests. The spacious living areas are adorned with all-new flooring, creating a warm and inviting atmosphere.
The bathrooms have been beautifully updated, showcasing elegant tile work and contemporary fixtures. Enjoy the peace of mind that comes with new windows, a modern furnace, water tank, and roof everything has been meticulously updated for your convenience.
Outside, the fenced-in yard offers a private oasis for outdoor gatherings, gardening, or simply relaxing in the sun this home truly has it all. Don't miss the chance to make this spectacular property your own!
Delayed negotiations until May 21st at 5PM.
Zillow last checked: 8 hours ago
Listing updated: July 12, 2025 at 08:40am
Listed by:
Stephen J. Babbitt Jr. II 585-802-2366,
Babbitt Realty,
Stephen J. Babbitt 585-230-4707,
Babbitt Realty
Bought with:
Robert Piazza Palotto, 10311210084
High Falls Sotheby's International
Source: NYSAMLSs,MLS#: R1606651 Originating MLS: Rochester
Originating MLS: Rochester
Facts & features
Interior
Bedrooms & bathrooms
- Bedrooms: 4
- Bathrooms: 2
- Full bathrooms: 1
- 1/2 bathrooms: 1
- Main level bathrooms: 1
Heating
- Gas, Forced Air
Appliances
- Included: Dishwasher, Gas Oven, Gas Range, Gas Water Heater, Microwave
Features
- Breakfast Bar, Entrance Foyer
- Flooring: Luxury Vinyl, Tile, Varies
- Basement: Full
- Has fireplace: No
Interior area
- Total structure area: 1,298
- Total interior livable area: 1,298 sqft
Property
Parking
- Parking features: No Garage
Features
- Exterior features: Blacktop Driveway
Lot
- Size: 3,898 sqft
- Dimensions: 39 x 100
- Features: Rectangular, Rectangular Lot, Residential Lot
Details
- Parcel number: 26140009175000010400000000
- Special conditions: Standard
Construction
Type & style
- Home type: SingleFamily
- Architectural style: Colonial
- Property subtype: Single Family Residence
Materials
- Stone, Stucco
- Foundation: Block
Condition
- Resale
- Year built: 1915
Utilities & green energy
- Sewer: Connected
- Water: Connected, Public
- Utilities for property: Sewer Connected, Water Connected
Community & neighborhood
Location
- Region: Rochester
- Subdivision: Dickinson H A
Other
Other facts
- Listing terms: Cash,Conventional,FHA
Price history
| Date | Event | Price |
|---|---|---|
| 7/10/2025 | Sold | $195,000+14.8%$150/sqft |
Source: | ||
| 6/2/2025 | Pending sale | $169,900$131/sqft |
Source: | ||
| 5/14/2025 | Listed for sale | $169,900+749.5%$131/sqft |
Source: | ||
| 1/7/2025 | Sold | $20,000-42.9%$15/sqft |
Source: Public Record Report a problem | ||
| 10/14/2010 | Sold | $35,000-25.4%$27/sqft |
Source: Public Record Report a problem | ||
Public tax history
| Year | Property taxes | Tax assessment |
|---|---|---|
| 2024 | -- | $66,000 +46.7% |
| 2023 | -- | $45,000 |
| 2022 | -- | $45,000 |
Find assessor info on the county website
Neighborhood: 14621
Nearby schools
GreatSchools rating
- NASchool 39 Andrew J TownsonGrades: PK-6Distance: 0.4 mi
- 2/10Northwest College Preparatory High SchoolGrades: 7-9Distance: 1.2 mi
- 2/10School 58 World Of Inquiry SchoolGrades: PK-12Distance: 1.7 mi
Schools provided by the listing agent
- District: Rochester
Source: NYSAMLSs. This data may not be complete. We recommend contacting the local school district to confirm school assignments for this home.
