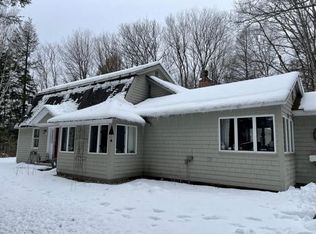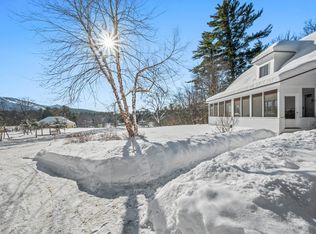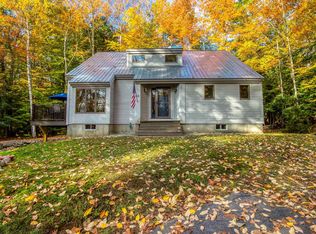VERY SPECIAL LOWER BARTLETT LOCATION. PERFECT FOR VACATION OR YEAR ROUND LIVING! Situated on 3.16 acres of land only one mile from beautiful North Conway Village, yet in low-tax Bartlett, this single level home, with a finished loft family room over the dining area, offers comfortable living with large rooms and an open floor plan. Enter into the mudroom, which leads into the large kitchen with an oversized island bar. The dining room is open to the living room with a vaulted ceiling and stairwell to the family/computer room or office above the dining area. Off this room is a large attic area for storage or future living area. There are two spacious first floor bedrooms, one with a private bath. Wood floors are in most living areas. There is a full basement under the first floor, which has been used as a workshop. The land is lovely with overgrown perennial gardens. Lots of potential for this land. House needs a new roof and cosmetic updating but is a very special home in a great location.
This property is off market, which means it's not currently listed for sale or rent on Zillow. This may be different from what's available on other websites or public sources.


