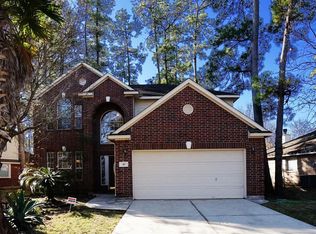SPECTACULAR 2 STORY HOUSE! Shows like Model. Many recent upgrades,new custom neutral paint, new carpet, new ceramic wood tile in living area/kitchen/entryway, deck w/built in seat/programable lighting, upgraded corian countertops, new kitchen cabinets, new bathroom vanities throughout the house. High Cathedral ceiling in family, new ceiling fans, 2nd bath double sinks. Walking distances to Great School!,park & neighborhood pool.Thanks for coming!
This property is off market, which means it's not currently listed for sale or rent on Zillow. This may be different from what's available on other websites or public sources.
