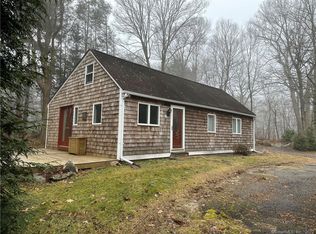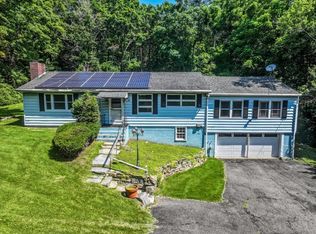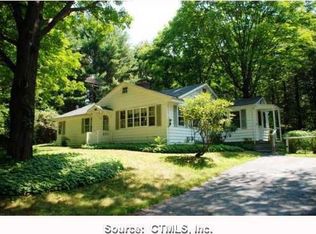Sold for $505,000 on 06/30/25
$505,000
39 New Milford Road West, Bridgewater, CT 06752
3beds
2,324sqft
Single Family Residence
Built in 1957
1.2 Acres Lot
$517,000 Zestimate®
$217/sqft
$4,086 Estimated rent
Home value
$517,000
$434,000 - $615,000
$4,086/mo
Zestimate® history
Loading...
Owner options
Explore your selling options
What's special
Nestled on a private 1.2-acre lot and abutting a 72-acre nature preserve, this beautifully updated 3-bedroom, 3-bathroom home offers the perfect blend of tranquility and modern living.Originally built in 1957 and thoughtfully rebuilt 11 years ago, the property features expansive living spaces and high-end upgrades throughout.The living room is highlighted by a large bay window, a wood-burning insert, and a tiled chimney. The generously-sized master bedroom includes an en-suite bathroom and a unique layout with the sink conveniently located in the bedroom area - perfect for busy mornings.
Zillow last checked: 8 hours ago
Listing updated: June 30, 2025 at 12:37pm
Listed by:
Christopher W. Peralta 203-216-4391,
William Raveis Real Estate 203-869-9263
Bought with:
Pam Famiglietti, RES.0767352
William Raveis Real Estate
Source: Smart MLS,MLS#: 24085905
Facts & features
Interior
Bedrooms & bathrooms
- Bedrooms: 3
- Bathrooms: 3
- Full bathrooms: 3
Primary bedroom
- Features: Skylight, Bedroom Suite
- Level: Main
- Area: 205 Square Feet
- Dimensions: 10 x 20.5
Bedroom
- Features: Hardwood Floor
- Level: Main
- Area: 127.5 Square Feet
- Dimensions: 12.5 x 10.2
Bedroom
- Features: Hardwood Floor
- Level: Main
- Area: 125 Square Feet
- Dimensions: 10 x 12.5
Dining room
- Features: Cathedral Ceiling(s), Beamed Ceilings
- Level: Main
Kitchen
- Level: Main
- Area: 195 Square Feet
- Dimensions: 15 x 13
Living room
- Features: High Ceilings, Ceiling Fan(s)
- Level: Main
- Area: 234 Square Feet
- Dimensions: 18 x 13
Heating
- Forced Air, Oil
Cooling
- Central Air
Appliances
- Included: Oven/Range, Refrigerator, Washer, Dryer
Features
- Basement: Full
- Attic: Pull Down Stairs
- Number of fireplaces: 1
Interior area
- Total structure area: 2,324
- Total interior livable area: 2,324 sqft
- Finished area above ground: 1,524
- Finished area below ground: 800
Property
Parking
- Total spaces: 2
- Parking features: Attached
- Attached garage spaces: 2
Lot
- Size: 1.20 Acres
- Features: Level
Details
- Parcel number: 799879
- Zoning: residential/commercial
Construction
Type & style
- Home type: SingleFamily
- Architectural style: Ranch
- Property subtype: Single Family Residence
Materials
- Stucco
- Foundation: Concrete Perimeter
- Roof: Shingle
Condition
- New construction: No
- Year built: 1957
Utilities & green energy
- Sewer: Septic Tank
- Water: Well
Community & neighborhood
Location
- Region: Bridgewater
- Subdivision: Bridgewater Center
Price history
| Date | Event | Price |
|---|---|---|
| 6/30/2025 | Sold | $505,000+1%$217/sqft |
Source: | ||
| 5/16/2025 | Pending sale | $500,000$215/sqft |
Source: | ||
| 5/5/2025 | Price change | $500,000-9.1%$215/sqft |
Source: | ||
| 4/18/2025 | Price change | $550,000-8.3%$237/sqft |
Source: | ||
| 4/9/2025 | Price change | $600,000-7.7%$258/sqft |
Source: | ||
Public tax history
| Year | Property taxes | Tax assessment |
|---|---|---|
| 2025 | $6,217 +7% | $327,200 |
| 2024 | $5,808 +6% | $327,200 |
| 2023 | $5,481 +33.5% | $327,200 +47.5% |
Find assessor info on the county website
Neighborhood: 06752
Nearby schools
GreatSchools rating
- NAThe Burnham SchoolGrades: K-5Distance: 0.7 mi
- 8/10Shepaug Valley SchoolGrades: 6-12Distance: 5 mi
Schools provided by the listing agent
- Elementary: Burnham
Source: Smart MLS. This data may not be complete. We recommend contacting the local school district to confirm school assignments for this home.

Get pre-qualified for a loan
At Zillow Home Loans, we can pre-qualify you in as little as 5 minutes with no impact to your credit score.An equal housing lender. NMLS #10287.
Sell for more on Zillow
Get a free Zillow Showcase℠ listing and you could sell for .
$517,000
2% more+ $10,340
With Zillow Showcase(estimated)
$527,340

