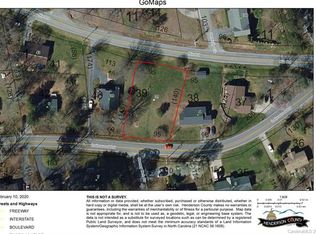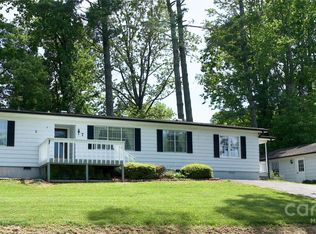Closed
$415,000
39 Nix Rd, Hendersonville, NC 28792
3beds
1,733sqft
Single Family Residence
Built in 1950
0.3 Acres Lot
$411,900 Zestimate®
$239/sqft
$2,318 Estimated rent
Home value
$411,900
$379,000 - $449,000
$2,318/mo
Zestimate® history
Loading...
Owner options
Explore your selling options
What's special
Discover this one-of-a-kind historic gem near Hendersonville, the Ecusta Trail, and more! Formerly a city firehouse, this unique 3BR/2BA home offers timeless character with original wood floors, a cozy wood-burning fireplace, and an inviting bonus room perfect for guests or an office. The spacious side deck is ideal for relaxing or entertaining. The peaked roof, arched doorways, large windows, and vintage charm throughout make this home truly special. The full unfinished basement has potential for a 3rd bathroom, plumbing in place already, and is a great space as is for a workshop or garage. No water intrusion during Hurricane Helene. $10,000 window credit provided by sellers. A rare opportunity to own a piece of local history! ** Back on market due to buyer not delivering appropriate funds - no fault of property! **
Zillow last checked: 8 hours ago
Listing updated: December 03, 2025 at 05:46pm
Listing Provided by:
Julia Burdette julia.burdette@nestrealty.com,
Nest Realty Asheville
Bought with:
Cole Ordiway
BluAxis Realty
Source: Canopy MLS as distributed by MLS GRID,MLS#: 4278502
Facts & features
Interior
Bedrooms & bathrooms
- Bedrooms: 3
- Bathrooms: 2
- Full bathrooms: 2
- Main level bedrooms: 1
Primary bedroom
- Features: Ceiling Fan(s), En Suite Bathroom, Walk-In Closet(s)
- Level: Upper
Bedroom s
- Level: Upper
Bedroom s
- Level: Main
Bathroom full
- Level: Upper
Bathroom full
- Level: Main
Basement
- Level: Basement
Bonus room
- Level: Main
Dining room
- Level: Main
Flex space
- Level: Upper
Kitchen
- Features: Kitchen Island
- Level: Main
Living room
- Level: Main
Heating
- Heat Pump
Cooling
- Attic Fan, Ceiling Fan(s), Central Air
Appliances
- Included: Dishwasher, Electric Oven, Electric Range, Refrigerator
- Laundry: In Basement
Features
- Flooring: Tile, Wood
- Basement: Basement Garage Door,Daylight,Exterior Entry,Full,Interior Entry,Storage Space,Unfinished,Walk-Out Access
- Fireplace features: Living Room, Wood Burning
Interior area
- Total structure area: 1,733
- Total interior livable area: 1,733 sqft
- Finished area above ground: 1,733
- Finished area below ground: 0
Property
Parking
- Total spaces: 2
- Parking features: Basement, Driveway, Attached Garage, Garage Faces Front
- Attached garage spaces: 2
- Has uncovered spaces: Yes
Features
- Levels: One and One Half
- Stories: 1
- Patio & porch: Deck, Porch, Side Porch
- Exterior features: Fire Pit
Lot
- Size: 0.30 Acres
Details
- Parcel number: 9903909
- Zoning: R-15
- Special conditions: Standard
Construction
Type & style
- Home type: SingleFamily
- Property subtype: Single Family Residence
Materials
- Brick Full
Condition
- New construction: No
- Year built: 1950
Utilities & green energy
- Sewer: Septic Installed
- Water: City
Community & neighborhood
Security
- Security features: Smoke Detector(s)
Location
- Region: Hendersonville
- Subdivision: Woodland Trace
Other
Other facts
- Listing terms: Cash,Conventional,FHA
- Road surface type: Asphalt, Paved
Price history
| Date | Event | Price |
|---|---|---|
| 12/2/2025 | Sold | $415,000-4.6%$239/sqft |
Source: | ||
| 9/4/2025 | Price change | $435,000-3.3%$251/sqft |
Source: | ||
| 8/15/2025 | Price change | $450,000-4.3%$260/sqft |
Source: | ||
| 7/7/2025 | Listed for sale | $470,000+203.2%$271/sqft |
Source: | ||
| 9/1/2017 | Listing removed | $1,675-1.5%$1/sqft |
Source: Zillow Rental Network Report a problem | ||
Public tax history
| Year | Property taxes | Tax assessment |
|---|---|---|
| 2024 | $1,393 | $243,900 |
| 2023 | $1,393 +40.7% | $243,900 +72.7% |
| 2022 | $990 | $141,200 |
Find assessor info on the county website
Neighborhood: 28792
Nearby schools
GreatSchools rating
- 6/10Sugarloaf ElementaryGrades: PK-5Distance: 2.3 mi
- 6/10Apple Valley MiddleGrades: 6-8Distance: 1.1 mi
- 7/10North Henderson HighGrades: 9-12Distance: 1.1 mi
Schools provided by the listing agent
- Elementary: Sugarloaf
- Middle: Apple Valley
- High: North Henderson
Source: Canopy MLS as distributed by MLS GRID. This data may not be complete. We recommend contacting the local school district to confirm school assignments for this home.
Get a cash offer in 3 minutes
Find out how much your home could sell for in as little as 3 minutes with a no-obligation cash offer.
Estimated market value$411,900
Get a cash offer in 3 minutes
Find out how much your home could sell for in as little as 3 minutes with a no-obligation cash offer.
Estimated market value
$411,900

