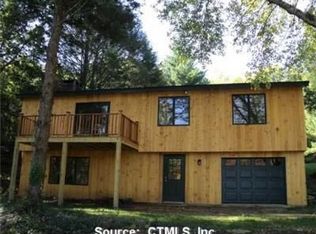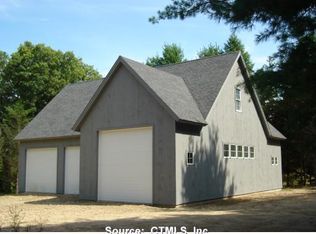Sold for $570,000
$570,000
39 Norwich Salem Road, Lyme, CT 06371
3beds
3,088sqft
Single Family Residence
Built in 1973
4.56 Acres Lot
$669,800 Zestimate®
$185/sqft
$4,435 Estimated rent
Home value
$669,800
$616,000 - $737,000
$4,435/mo
Zestimate® history
Loading...
Owner options
Explore your selling options
What's special
Tucked away on over 4.5 acres in Hadlyme, 39 Norwich Salem Road is a contemporary, woodsy escape that was formerly a horse property. This post and beam style, open concept home has soaring vaulted wood beam ceilings and a mix of bluestone and pine floors on the main level. The impressive great room has a beautiful stone fireplace, a screened in porch, 1/2 bath, open living dinning and many sliders leading out to a deck. From the greatroom there are spiral stairs up to a loft with a full bath. The primary en suite, on the main level features vaulted ceiling, sliders to a private deck, laundry and a full bath. There is a second set of stairs from the great room that lead to a lower level that has 2 bedrooms, a full bath and sliders out to yet another private deck. There are several outbuildings, including a detached 2 car garage, sauna outbuilding as well a 4 stall barn that need TLC. Additionally there is an in ground pool that has not been used in over 15 years that is AS IS. This unique home is ready for you to enjoy!
Zillow last checked: 8 hours ago
Listing updated: July 09, 2024 at 08:18pm
Listed by:
THE A TEAM OF WILLIAM PITT SOTHEBY'S INTERNATIONAL REALTY,
Liz Squillacote 860-922-7017,
William Pitt Sotheby's Int'l 860-434-2400,
Co-Listing Agent: Allyson Cotton 860-227-6016,
William Pitt Sotheby's Int'l
Bought with:
Joe Rhodes, REB.0750631
Coldwell Banker Realty
Source: Smart MLS,MLS#: 170586370
Facts & features
Interior
Bedrooms & bathrooms
- Bedrooms: 3
- Bathrooms: 4
- Full bathrooms: 3
- 1/2 bathrooms: 1
Primary bedroom
- Level: Main
Bedroom
- Level: Lower
Bedroom
- Level: Lower
Bathroom
- Level: Main
Bathroom
- Level: Lower
Kitchen
- Level: Main
Living room
- Level: Main
Loft
- Features: Vaulted Ceiling(s), Full Bath
- Level: Upper
Heating
- Forced Air, Oil
Cooling
- Central Air
Appliances
- Included: Oven/Range, Microwave, Range Hood, Dishwasher, Washer, Dryer, Water Heater
- Laundry: Main Level
Features
- Open Floorplan
- Basement: Partially Finished,Heated,Cooled,Interior Entry,Walk-Out Access,Liveable Space
- Attic: None
- Number of fireplaces: 1
Interior area
- Total structure area: 3,088
- Total interior livable area: 3,088 sqft
- Finished area above ground: 2,440
- Finished area below ground: 648
Property
Parking
- Total spaces: 2
- Parking features: Detached, Private, Paved, Driveway, Gravel
- Garage spaces: 2
- Has uncovered spaces: Yes
Features
- Patio & porch: Deck, Screened
- Has private pool: Yes
- Pool features: In Ground
Lot
- Size: 4.56 Acres
- Features: Few Trees
Details
- Additional structures: Shed(s), Stable(s)
- Parcel number: 1521084
- Zoning: ru 40
- Horses can be raised: Yes
Construction
Type & style
- Home type: SingleFamily
- Architectural style: Contemporary
- Property subtype: Single Family Residence
Materials
- Wood Siding
- Foundation: Concrete Perimeter
- Roof: Asphalt
Condition
- New construction: No
- Year built: 1973
Utilities & green energy
- Sewer: Septic Tank
- Water: Well
Community & neighborhood
Location
- Region: Lyme
- Subdivision: Hadlyme
Price history
| Date | Event | Price |
|---|---|---|
| 9/7/2023 | Sold | $570,000-8.8%$185/sqft |
Source: | ||
| 7/26/2023 | Listed for sale | $625,000+49.5%$202/sqft |
Source: | ||
| 11/30/2015 | Listing removed | $418,000$135/sqft |
Source: Coldwell Banker Residential Brokerage - Old Lyme Office #N10052549 Report a problem | ||
| 6/9/2015 | Listed for sale | $418,000+13%$135/sqft |
Source: Coldwell Banker Res Brokerage #N10052549 Report a problem | ||
| 12/30/1999 | Sold | $370,000-10.2%$120/sqft |
Source: | ||
Public tax history
| Year | Property taxes | Tax assessment |
|---|---|---|
| 2025 | $5,600 | $386,200 |
| 2024 | $5,600 -27.2% | $386,200 -2.2% |
| 2023 | $7,697 +39.2% | $394,700 +42.4% |
Find assessor info on the county website
Neighborhood: 06371
Nearby schools
GreatSchools rating
- 7/10Mile Creek SchoolGrades: K-5Distance: 10.4 mi
- 8/10Lyme-Old Lyme Middle SchoolGrades: 6-8Distance: 7.9 mi
- 8/10Lyme-Old Lyme High SchoolGrades: 9-12Distance: 7.8 mi
Schools provided by the listing agent
- Elementary: Lyme Consolidated
- High: Lyme-Old Lyme
Source: Smart MLS. This data may not be complete. We recommend contacting the local school district to confirm school assignments for this home.
Get pre-qualified for a loan
At Zillow Home Loans, we can pre-qualify you in as little as 5 minutes with no impact to your credit score.An equal housing lender. NMLS #10287.
Sell for more on Zillow
Get a Zillow Showcase℠ listing at no additional cost and you could sell for .
$669,800
2% more+$13,396
With Zillow Showcase(estimated)$683,196

