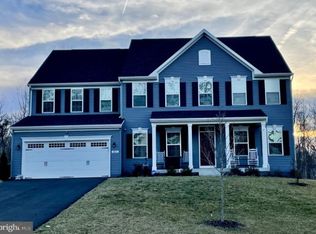Sold for $929,000
$929,000
39 Oak Rd, Stafford, VA 22556
5beds
5,058sqft
Single Family Residence
Built in 2018
0.7 Acres Lot
$930,500 Zestimate®
$184/sqft
$2,009 Estimated rent
Home value
$930,500
$865,000 - $1.00M
$2,009/mo
Zestimate® history
Loading...
Owner options
Explore your selling options
What's special
VA Assumable Loan at an Incredible 2.25% Interest Rate! Discover over 5,000 square feet of luxurious living in this beautifully designed detached single-family home, set on one of the best premium lots in the entire neighborhood. Featuring a modern brick elevation, inviting front porch, three-car front-loading garage, and a fully fenced backyard, this home is an entertainer’s dream inside and out. Step inside to find stunning hardwood floors throughout the main level, along with elegant archways and custom-designed ceilings that elevate the home's architectural appeal. The open concept floor plan includes a spacious formal living and dining area, creating the perfect space for gatherings. The gourmet kitchen is a chef’s dream—showcasing custom 42-inch cabinets, granite countertops, a large eat-in island with pendant lighting, subway tile backsplash, high-efficiency appliances, and recessed lighting. The kitchen opens to a sun-drenched breakfast room, which flows seamlessly into the expansive family room with a gas fireplace. From the breakfast room, step onto a custom Trex deck, which leads down to a newly built extended stamped concrete patio—perfect for outdoor entertaining or relaxing in your private backyard retreat. The main level also includes a first-floor bedroom, ideal for guests, multi-generational living, or a private home office. Upstairs, you'll find four spacious bedrooms and three full bathrooms, including a grand primary suite with tray ceilings, dual walk-in closets, and a luxurious en-suite bathroom featuring granite dual vanities, soaking tub, custom tilework, and a stand-up shower. The secondary bedrooms are generously sized with jack and Jill bathroom offering a dual granite vanity to comfortably serve two bedrooms. The fully finished walk-out basement offers additional living space, complete with a large recreation room, media room, full bathroom, and access to the backyard. Perfectly located near top-rated schools, shopping, dining, and just minutes from Quantico Marine Base, this home offers not only comfort and luxury but an incredible financing opportunity with a VA assumable loan at just 2.25% for qualified buyers. Don’t miss out—schedule your private tour today!
Zillow last checked: 8 hours ago
Listing updated: June 26, 2025 at 05:45pm
Listed by:
Abuzar Waleed 703-622-3213,
RE/MAX Galaxy
Bought with:
Samina Bilal
RE/MAX Galaxy
Source: Bright MLS,MLS#: VAST2038494
Facts & features
Interior
Bedrooms & bathrooms
- Bedrooms: 5
- Bathrooms: 5
- Full bathrooms: 5
- Main level bathrooms: 1
- Main level bedrooms: 1
Basement
- Area: 1586
Heating
- Central, Forced Air, Natural Gas
Cooling
- Central Air, Ceiling Fan(s), Electric
Appliances
- Included: Microwave, Cooktop, Dishwasher, Disposal, Dryer, Ice Maker, Double Oven, Oven, Stainless Steel Appliance(s), Water Heater, Gas Water Heater
- Laundry: Dryer In Unit, Washer In Unit
Features
- Basement: Full,Finished,Walk-Out Access
- Has fireplace: No
Interior area
- Total structure area: 5,058
- Total interior livable area: 5,058 sqft
- Finished area above ground: 3,472
- Finished area below ground: 1,586
Property
Parking
- Total spaces: 11
- Parking features: Garage Faces Front, Attached, Driveway
- Attached garage spaces: 3
- Uncovered spaces: 8
Accessibility
- Accessibility features: Other
Features
- Levels: Three
- Stories: 3
- Pool features: None
- Fencing: Full
Lot
- Size: 0.70 Acres
Details
- Additional structures: Above Grade, Below Grade
- Parcel number: 20AB 20
- Zoning: A2
- Special conditions: Standard
Construction
Type & style
- Home type: SingleFamily
- Architectural style: Colonial
- Property subtype: Single Family Residence
Materials
- Brick Front
- Foundation: Other
Condition
- Excellent
- New construction: No
- Year built: 2018
Utilities & green energy
- Sewer: Public Sewer
- Water: Public
Community & neighborhood
Location
- Region: Stafford
- Subdivision: Onville Estates
HOA & financial
HOA
- Has HOA: Yes
- HOA fee: $88 monthly
- Services included: Common Area Maintenance, Trash
Other
Other facts
- Listing agreement: Exclusive Right To Sell
- Listing terms: Cash,Conventional,FHA,VA Loan,VHDA
- Ownership: Fee Simple
Price history
| Date | Event | Price |
|---|---|---|
| 9/6/2025 | Listing removed | $1,999 |
Source: Zillow Rentals Report a problem | ||
| 8/23/2025 | Price change | $1,999-7% |
Source: Zillow Rentals Report a problem | ||
| 8/8/2025 | Listed for rent | $2,150 |
Source: Zillow Rentals Report a problem | ||
| 6/25/2025 | Sold | $929,000$184/sqft |
Source: | ||
| 5/26/2025 | Pending sale | $929,000$184/sqft |
Source: | ||
Public tax history
| Year | Property taxes | Tax assessment |
|---|---|---|
| 2025 | $6,651 +3.4% | $720,100 |
| 2024 | $6,435 +2.4% | $720,100 +2.9% |
| 2023 | $6,283 +5.6% | $700,100 |
Find assessor info on the county website
Neighborhood: 22556
Nearby schools
GreatSchools rating
- 7/10Kate Waller Barrett Elementary SchoolGrades: K-5Distance: 0.2 mi
- 4/10H.H. Poole Middle SchoolGrades: 6-8Distance: 2.2 mi
- 5/10North Stafford High SchoolGrades: 9-12Distance: 1.8 mi
Schools provided by the listing agent
- Elementary: Kate Waller Barrett
- District: Stafford County Public Schools
Source: Bright MLS. This data may not be complete. We recommend contacting the local school district to confirm school assignments for this home.

Get pre-qualified for a loan
At Zillow Home Loans, we can pre-qualify you in as little as 5 minutes with no impact to your credit score.An equal housing lender. NMLS #10287.
