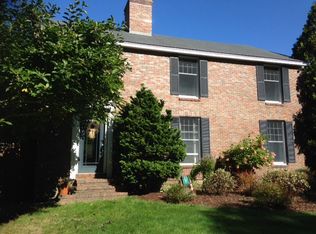Closed
Listed by:
Ben Dagostino,
Benny's Real Estate 603-772-2428
Bought with: The Aland Realty Group
$763,000
39 Oaklands Road, Exeter, NH 03833
3beds
2,008sqft
Single Family Residence
Built in 1983
2.03 Acres Lot
$764,100 Zestimate®
$380/sqft
$3,613 Estimated rent
Home value
$764,100
$711,000 - $825,000
$3,613/mo
Zestimate® history
Loading...
Owner options
Explore your selling options
What's special
Set nicely back from the road on over 2 acres of wooded land, this home is located in a desirable rural area of Exeter and offers over 2,000 square feet of living space that features 7 rooms, 3 bedrooms, and 2 baths. A large primary bedroom with an adjoining bath is on the first floor, and 2 other bedrooms and a bathroom are on the second floor. The laundry area is just off the kitchen, and there is a very versatile den/home office area on the first floor. You're only a few minutes from downtown Exeter, the Amtrak/Downeaster train station, the YMCA, schools, shopping and major highways. Available now, with an Open House on Saturday May 10, from 10:00 to 2:00. Come and see it.
Zillow last checked: 8 hours ago
Listing updated: July 10, 2025 at 01:43pm
Listed by:
Ben Dagostino,
Benny's Real Estate 603-772-2428
Bought with:
Tatjiana Shone
The Aland Realty Group
Source: PrimeMLS,MLS#: 5038432
Facts & features
Interior
Bedrooms & bathrooms
- Bedrooms: 3
- Bathrooms: 2
- Full bathrooms: 2
Heating
- Baseboard, Electric
Cooling
- None
Appliances
- Included: Dishwasher, Dryer, Microwave, Electric Range, Refrigerator, Washer, Electric Stove, Electric Water Heater, Owned Water Heater
- Laundry: 1st Floor Laundry
Features
- Dining Area
- Flooring: Carpet, Ceramic Tile, Hardwood
- Basement: Bulkhead,Concrete,Concrete Floor,Crawl Space,Frost Wall,Full,Partial,Interior Stairs,Unfinished,Interior Access,Exterior Entry,Basement Stairs,Interior Entry
- Fireplace features: Wood Stove Hook-up
Interior area
- Total structure area: 3,508
- Total interior livable area: 2,008 sqft
- Finished area above ground: 2,008
- Finished area below ground: 0
Property
Parking
- Total spaces: 2
- Parking features: Paved
- Garage spaces: 2
Accessibility
- Accessibility features: 1st Floor Bedroom, 1st Floor Full Bathroom, 1st Floor Low-Pile Carpet, Laundry Access w/No Steps, Bathroom w/Step-in Shower, Grab Bars in Bathroom, Paved Parking, 1st Floor Laundry
Features
- Levels: One and One Half
- Stories: 1
- Patio & porch: Covered Porch
- Exterior features: Natural Shade
- Frontage length: Road frontage: 206
Lot
- Size: 2.03 Acres
- Features: Deed Restricted, Wooded
Details
- Parcel number: EXTRM011L013
- Zoning description: RU - Rural
- Other equipment: Standby Generator
Construction
Type & style
- Home type: SingleFamily
- Architectural style: Cape
- Property subtype: Single Family Residence
Materials
- Fiberglss Batt Insulation, Wood Frame, Clapboard Exterior, Combination Exterior
- Foundation: Poured Concrete
- Roof: Asphalt Shingle
Condition
- New construction: No
- Year built: 1983
Utilities & green energy
- Electric: 200+ Amp Service, Circuit Breakers, Generator
- Sewer: 1000 Gallon, Concrete, Private Sewer, Septic Design Available
- Utilities for property: Cable Available, Propane, Phone Available
Community & neighborhood
Location
- Region: Exeter
Other
Other facts
- Road surface type: Paved
Price history
| Date | Event | Price |
|---|---|---|
| 7/10/2025 | Sold | $763,000-4%$380/sqft |
Source: | ||
| 6/4/2025 | Contingent | $795,000$396/sqft |
Source: | ||
| 5/6/2025 | Price change | $795,000-3.6%$396/sqft |
Source: | ||
| 4/29/2025 | Listed for sale | $825,000$411/sqft |
Source: | ||
Public tax history
| Year | Property taxes | Tax assessment |
|---|---|---|
| 2024 | $10,893 +0.6% | $612,300 +51.4% |
| 2023 | $10,827 +8.2% | $404,300 |
| 2022 | $10,006 +2.8% | $404,300 +1.8% |
Find assessor info on the county website
Neighborhood: 03833
Nearby schools
GreatSchools rating
- NAMain Street SchoolGrades: PK-2Distance: 3.2 mi
- 7/10Cooperative Middle SchoolGrades: 6-8Distance: 4.7 mi
- 8/10Exeter High SchoolGrades: 9-12Distance: 1.6 mi
Schools provided by the listing agent
- Elementary: Lincoln Street Elementary
- Middle: Cooperative Middle School
- High: Exeter High School
- District: Exeter School District SAU #16
Source: PrimeMLS. This data may not be complete. We recommend contacting the local school district to confirm school assignments for this home.
Get a cash offer in 3 minutes
Find out how much your home could sell for in as little as 3 minutes with a no-obligation cash offer.
Estimated market value$764,100
Get a cash offer in 3 minutes
Find out how much your home could sell for in as little as 3 minutes with a no-obligation cash offer.
Estimated market value
$764,100
