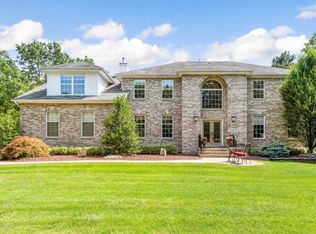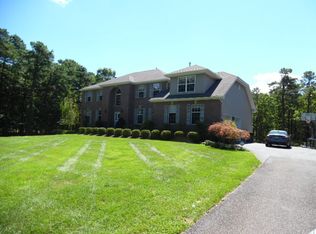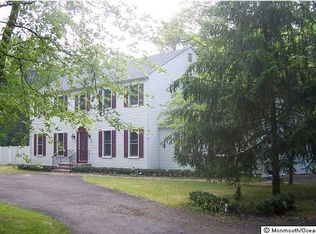This 6-bedroom, 3 bath beauty in much sought after Millstone Township, New Jersey, is situated on over 3 acres of quiet, completely wooded serene property with a compost garden in the backyard. This home boasts over 3,600 sq ft of light, airy living space. With this many rooms, your home will have plenty of room for home office, gym, entertaining, guests, and more! The expansive, highly functional, eat-in kitchen also makes the perfect area for holidays and dinner hosting! As you navigate through the spacious floor plan, you'll find both formal and casual living spaces, providing plenty of room for all to feel comfortable and welcome. Gas fired fireplace will make the holidays or any other day warm and cozy, with luxurious Brazilian flooring adding an extra touch.
This property is off market, which means it's not currently listed for sale or rent on Zillow. This may be different from what's available on other websites or public sources.



