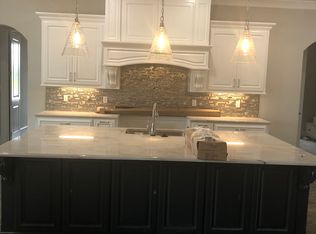Closed
$925,000
39 Planters Row, Scott, AR 72142
4beds
5,010sqft
Single Family Residence
Built in 2021
2.11 Acres Lot
$932,300 Zestimate®
$185/sqft
$4,561 Estimated rent
Home value
$932,300
$839,000 - $1.04M
$4,561/mo
Zestimate® history
Loading...
Owner options
Explore your selling options
What's special
This beautiful lake property is an absolute must-see! Perfectly situated on 2.11 spacious acres, this custom-built home is thoughtfully designed for both luxury living & entertaining. Be amazed by the open layout, high-end finishes, & breathtaking views. The gourmet kitchen is a dream with double islands, slab countertops, double ovens, pot filler, & large pantry. Entertain guests in style in the sunroom, game room, or outdoor hot tub under a beautiful tongue & groove wood ceiling. Enjoy endless storage w/ an oversized laundry room, built-ins throughout, safe room, valuables room, & even a beauty salon. The home also includes 2 offices-perfect for working from home—or convert one into a 5th bedroom. The primary suite features a large sitting area & an attached fitness room. Additional highlights include: Surround sound throughout the home & shop, w/ individual room controls. Security system w/outdoor cameras, command room, & monitors. Detached shop w/half bath. 4-car garage w/epoxy flooring. Generac whole-home generator. Gazebo and covered outdoor seating areas for year-round enjoyment. Only 15 minutes to LRAFB or downtown. This home has it all including morning coffee with a view!
Zillow last checked: 8 hours ago
Listing updated: October 01, 2025 at 10:47am
Listed by:
Jody Huffmaster 501-940-4628,
RE/MAX Real Estate Connection
Bought with:
Sonya Rhea, AR
IRealty Arkansas - Sherwood
Source: CARMLS,MLS#: 25013918
Facts & features
Interior
Bedrooms & bathrooms
- Bedrooms: 4
- Bathrooms: 4
- Full bathrooms: 3
- 1/2 bathrooms: 1
Dining room
- Features: Separate Dining Room, Eat-in Kitchen, Breakfast Bar, Kitchen/Den
Heating
- Natural Gas, Zoned
Cooling
- Electric
Appliances
- Included: Built-In Range, Double Oven, Microwave, Gas Range, Dishwasher, Disposal, Plumbed For Ice Maker, Oven, Freezer, Electric Water Heater
- Laundry: Washer Hookup, Electric Dryer Hookup, Laundry Room
Features
- Walk-In Closet(s), Built-in Features, Ceiling Fan(s), Walk-in Shower, Breakfast Bar, Wired for Data, Kit Counter-Quartz, Pantry, Sheet Rock, Primary Bedroom/Main Lv, Guest Bedroom/Main Lv, Primary Bed. Sitting Area, 2 Bedrooms Upper Level
- Flooring: Carpet, Tile, Luxury Vinyl
- Doors: Insulated Doors
- Windows: Window Treatments, Insulated Windows
- Basement: None
- Attic: Floored
- Has fireplace: No
- Fireplace features: None
Interior area
- Total structure area: 5,010
- Total interior livable area: 5,010 sqft
Property
Parking
- Total spaces: 4
- Parking features: Garage, Four Car or More, Garage Faces Side
- Has garage: Yes
Accessibility
- Accessibility features: Customized Wheelchair Accessible, Handicapped Design
Features
- Levels: One and One Half
- Stories: 1
- Patio & porch: Patio, Porch
- Exterior features: Rain Gutters, Storm Cellar, Shop, Dock
- Has spa: Yes
- Spa features: Hot Tub/Spa, Whirlpool/Hot Tub/Spa
- Has view: Yes
- View description: Lake
- Has water view: Yes
- Water view: Lake
- Waterfront features: Dock Available
Lot
- Size: 2.11 Acres
- Features: Level, Cul-De-Sac, Subdivided, Common to Lake, Waterfront
Details
- Additional structures: Greenhouse
- Parcel number: 14R0200300100
Construction
Type & style
- Home type: SingleFamily
- Architectural style: Traditional
- Property subtype: Single Family Residence
Materials
- Brick
- Foundation: Slab
- Roof: Shingle
Condition
- New construction: No
- Year built: 2021
Utilities & green energy
- Electric: Elec-Municipal (+Entergy)
- Gas: Gas-Natural
- Sewer: Septic Tank
- Water: Public
- Utilities for property: Natural Gas Connected, Cable Connected
Green energy
- Energy efficient items: Doors
Community & neighborhood
Security
- Security features: Security System, Video Surveillance, Safe/Storm Room
Location
- Region: Scott
- Subdivision: Horseshoe Lake Estates
HOA & financial
HOA
- Has HOA: No
Other
Other facts
- Listing terms: VA Loan,FHA,Conventional,Cash
- Road surface type: Paved
Price history
| Date | Event | Price |
|---|---|---|
| 10/1/2025 | Sold | $925,000-7.5%$185/sqft |
Source: | ||
| 10/1/2025 | Contingent | $999,999$200/sqft |
Source: | ||
| 4/10/2025 | Listed for sale | $999,999+6.4%$200/sqft |
Source: | ||
| 4/1/2025 | Listing removed | $940,000$188/sqft |
Source: | ||
| 3/19/2025 | Listed for sale | $940,000-6%$188/sqft |
Source: | ||
Public tax history
| Year | Property taxes | Tax assessment |
|---|---|---|
| 2024 | $6,082 -1.2% | $125,241 |
| 2023 | $6,157 -2.4% | $125,241 |
| 2022 | $6,307 +365.1% | $125,241 +421.8% |
Find assessor info on the county website
Neighborhood: 72142
Nearby schools
GreatSchools rating
- 2/10Harris Elementary SchoolGrades: PK-5Distance: 8.2 mi
- 4/10Mills Middle SchoolGrades: 6-8Distance: 8.8 mi
- 3/10Wilbur D. Mills High SchoolGrades: 9-12Distance: 8.5 mi

Get pre-qualified for a loan
At Zillow Home Loans, we can pre-qualify you in as little as 5 minutes with no impact to your credit score.An equal housing lender. NMLS #10287.
