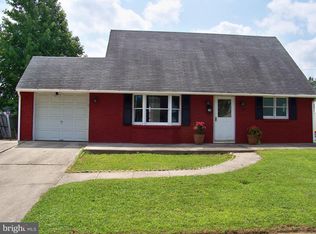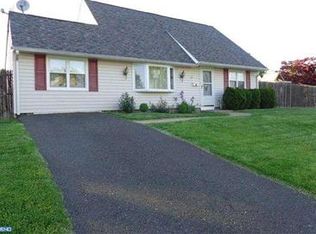Sold for $385,000
$385,000
39 Plumtree Rd, Levittown, PA 19056
5beds
1,948sqft
Single Family Residence
Built in 1955
0.28 Acres Lot
$389,300 Zestimate®
$198/sqft
$3,122 Estimated rent
Home value
$389,300
$366,000 - $417,000
$3,122/mo
Zestimate® history
Loading...
Owner options
Explore your selling options
What's special
Not your ordinary Levittown house, this is a Unique home with great features including Natural Gas and a huge addition that added a 5th bedroom and large 29 x 16 ft family room with a fireplace. Freshly Painted and New Carpet with Central Air an Extra Large fenced in yard are just a few of the nice features of this home offers. The Roof, Heater and A/C have been replaced approximately 5 years ago. The first floor features 3 bedrooms with a large primary bedroom, a Jack and Jill bathroom and the second floor has 2 additional bedrooms. There is access to the home from the garage into the mud/ laundry room and the driveway has been expanded to accommodate 3 or more cars. This is a very rare gem that needs a little polishing but worth it!
Zillow last checked: 8 hours ago
Listing updated: October 07, 2025 at 07:53am
Listed by:
Anthony Roth 215-470-7748,
RE/MAX Properties - Newtown
Bought with:
MARK AMBROSE II, 2322009
Keller Williams Real Estate-Langhorne
Source: Bright MLS,MLS#: PABU2101024
Facts & features
Interior
Bedrooms & bathrooms
- Bedrooms: 5
- Bathrooms: 2
- Full bathrooms: 2
- Main level bathrooms: 1
- Main level bedrooms: 3
Primary bedroom
- Level: Main
- Area: 182 Square Feet
- Dimensions: 14 x 13
Bedroom 2
- Level: Main
Bedroom 3
- Level: Main
Bedroom 4
- Level: Upper
Bedroom 5
- Level: Upper
Family room
- Features: Fireplace - Wood Burning
- Level: Main
- Area: 464 Square Feet
- Dimensions: 29 x 16
Kitchen
- Level: Main
Living room
- Level: Main
- Area: 285 Square Feet
- Dimensions: 19 x 15
Heating
- Baseboard, Natural Gas
Cooling
- Central Air, Electric
Appliances
- Included: Gas Water Heater
- Laundry: Main Level
Features
- Combination Kitchen/Living, Open Floorplan
- Flooring: Carpet
- Has basement: No
- Number of fireplaces: 1
- Fireplace features: Wood Burning, Stone
Interior area
- Total structure area: 1,948
- Total interior livable area: 1,948 sqft
- Finished area above ground: 1,948
- Finished area below ground: 0
Property
Parking
- Total spaces: 1
- Parking features: Garage Faces Front, Asphalt, Attached
- Attached garage spaces: 1
- Has uncovered spaces: Yes
Accessibility
- Accessibility features: None
Features
- Levels: One and One Half
- Stories: 1
- Pool features: None
- Fencing: Full
Lot
- Size: 0.28 Acres
- Dimensions: 120.00 x 100.00
Details
- Additional structures: Above Grade, Below Grade
- Parcel number: 05021058
- Zoning: R3
- Special conditions: Standard
Construction
Type & style
- Home type: SingleFamily
- Architectural style: Cape Cod
- Property subtype: Single Family Residence
Materials
- Frame
- Foundation: Slab
Condition
- New construction: No
- Year built: 1955
Utilities & green energy
- Sewer: Public Sewer
- Water: Public
Community & neighborhood
Location
- Region: Levittown
- Subdivision: Plumbridge
- Municipality: BRISTOL TWP
Other
Other facts
- Listing agreement: Exclusive Right To Sell
- Listing terms: Cash,Conventional,FHA,VA Loan
- Ownership: Fee Simple
Price history
| Date | Event | Price |
|---|---|---|
| 10/7/2025 | Sold | $385,000$198/sqft |
Source: | ||
| 9/5/2025 | Pending sale | $385,000$198/sqft |
Source: | ||
| 8/29/2025 | Listed for sale | $385,000$198/sqft |
Source: | ||
| 7/28/2025 | Pending sale | $385,000$198/sqft |
Source: | ||
| 7/23/2025 | Listed for sale | $385,000$198/sqft |
Source: | ||
Public tax history
| Year | Property taxes | Tax assessment |
|---|---|---|
| 2025 | $6,106 +0.4% | $22,400 |
| 2024 | $6,083 +0.7% | $22,400 |
| 2023 | $6,038 | $22,400 |
Find assessor info on the county website
Neighborhood: Plumbridge
Nearby schools
GreatSchools rating
- 5/10Mill Creek Elementary SchoolGrades: K-5Distance: 1.6 mi
- NAArmstrong Middle SchoolGrades: 7-8Distance: 2.8 mi
- 2/10Truman Senior High SchoolGrades: PK,9-12Distance: 1.1 mi
Schools provided by the listing agent
- District: Bristol Township
Source: Bright MLS. This data may not be complete. We recommend contacting the local school district to confirm school assignments for this home.
Get a cash offer in 3 minutes
Find out how much your home could sell for in as little as 3 minutes with a no-obligation cash offer.
Estimated market value$389,300
Get a cash offer in 3 minutes
Find out how much your home could sell for in as little as 3 minutes with a no-obligation cash offer.
Estimated market value
$389,300

