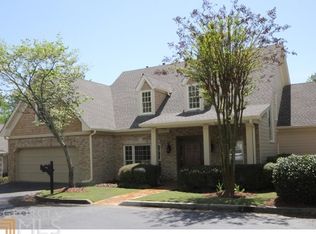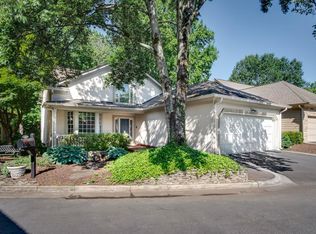Closed
$630,000
39 Ridgemere Trce, Sandy Springs, GA 30328
3beds
2,834sqft
Single Family Residence, Residential
Built in 1985
2,744.28 Square Feet Lot
$635,100 Zestimate®
$222/sqft
$3,948 Estimated rent
Home value
$635,100
$572,000 - $705,000
$3,948/mo
Zestimate® history
Loading...
Owner options
Explore your selling options
What's special
Introducing a remarkable opportunity in the heart of Sandy Springs at 39 Ridgemere Trace. This exquisite, low-maintenance four-sided brick Ranch-style home is situated just minutes from Roswell Road, offering swift access to I-285 and SR 400. In addition, the community is walking distance to shopping centers, dining options, theaters, parks, and more, making everyday living effortless and enjoyable. Located in the sought-after community of Ridgemere, the thoughtfully designed floor plan features 3 bedrooms and 2.5 bathrooms. The primary suite, situated on the main level, offers an ensuite bathroom showcasing a double vanity, dual walk-in closets, vaulted ceilings, and a separate soaking tub and walk-in shower. Upon entry, a welcoming foyer opens to the dining room, leading into the open kitchen complete with an inviting eat-in area, a spacious laundry room with pantry, and built in shelving that doubles as a wet bar. The highlight of the main level is the impressive two-story great room that features a gas log fireplace, complemented by an enclosed sunroom leading out to the back lawn area. Upstairs, discover a versatile loft area, two generously sized bedrooms connected by a shared bath, and an additional room perfectly suited for a home office, computer room, or study. New windows throughout ensure energy efficiency and a modern aesthetic. Additional amenities offered by the Ridgemere community include lawn maintenance, a clubhouse, a swimming pool, water and sewer services, insurance, and guest parking, all contributing to a seamless living experience. For added convenience, a two-car garage with direct kitchen access provides extra storage space and ease of entry. Embrace the combination of low-maintenance, single-level living, and an unbeatable location that this home offers, making it an exceptional choice for those seeking a harmonious blend of comfort and accessibility in Sandy Springs.
Zillow last checked: 8 hours ago
Listing updated: September 30, 2024 at 10:56pm
Listing Provided by:
Hester Group,
Harry Norman Realtors,
Emily Taylor,
Harry Norman Realtors
Bought with:
Katharine Reeves, 283607
Home Register Atlanta
Source: FMLS GA,MLS#: 7423917
Facts & features
Interior
Bedrooms & bathrooms
- Bedrooms: 3
- Bathrooms: 3
- Full bathrooms: 2
- 1/2 bathrooms: 1
- Main level bathrooms: 1
- Main level bedrooms: 1
Primary bedroom
- Features: Master on Main, Oversized Master
- Level: Master on Main, Oversized Master
Bedroom
- Features: Master on Main, Oversized Master
Primary bathroom
- Features: Double Vanity, Separate Tub/Shower, Soaking Tub, Vaulted Ceiling(s)
Dining room
- Features: Open Concept, Separate Dining Room
Kitchen
- Features: Breakfast Bar, Cabinets Other, Country Kitchen, Eat-in Kitchen, Pantry Walk-In, Solid Surface Counters
Heating
- Forced Air, Natural Gas
Cooling
- Ceiling Fan(s), Central Air, Electric
Appliances
- Included: Dishwasher, Dryer, Electric Cooktop, Electric Oven, Electric Water Heater, Refrigerator
- Laundry: Common Area, In Kitchen, Laundry Room, Main Level
Features
- Bookcases, Double Vanity, Entrance Foyer, High Ceilings 9 ft Main, High Speed Internet, His and Hers Closets, Vaulted Ceiling(s), Walk-In Closet(s)
- Flooring: Carpet, Ceramic Tile, Hardwood
- Windows: Double Pane Windows
- Basement: None
- Number of fireplaces: 1
- Fireplace features: Factory Built, Gas Log, Great Room
- Common walls with other units/homes: No Common Walls
Interior area
- Total structure area: 2,834
- Total interior livable area: 2,834 sqft
- Finished area above ground: 2,834
- Finished area below ground: 0
Property
Parking
- Total spaces: 2
- Parking features: Attached, Garage, Garage Faces Front, Kitchen Level, Level Driveway
- Attached garage spaces: 2
- Has uncovered spaces: Yes
Accessibility
- Accessibility features: None
Features
- Levels: Two
- Stories: 2
- Patio & porch: Covered, Front Porch
- Exterior features: Rain Gutters, No Dock
- Pool features: Above Ground
- Spa features: None
- Fencing: None
- Has view: Yes
- View description: Other
- Waterfront features: None
- Body of water: None
Lot
- Size: 2,744 sqft
- Dimensions: 51x46x51x46
- Features: Corner Lot, Landscaped, Level
Details
- Additional structures: None
- Parcel number: 17 012300030391
- Other equipment: Generator
- Horse amenities: None
Construction
Type & style
- Home type: SingleFamily
- Architectural style: Ranch,Traditional
- Property subtype: Single Family Residence, Residential
Materials
- Brick, Brick 4 Sides
- Foundation: Slab
- Roof: Composition
Condition
- Resale
- New construction: No
- Year built: 1985
Utilities & green energy
- Electric: 110 Volts
- Sewer: Public Sewer
- Water: Public
- Utilities for property: Cable Available, Electricity Available, Natural Gas Available, Phone Available, Water Available
Green energy
- Energy efficient items: None
- Energy generation: None
Community & neighborhood
Security
- Security features: Security System Leased
Community
- Community features: Clubhouse, Homeowners Assoc, Near Public Transport, Near Schools, Near Shopping, Near Trails/Greenway, Pool, Sidewalks, Street Lights
Location
- Region: Sandy Springs
- Subdivision: Ridgemere
HOA & financial
HOA
- Has HOA: No
- HOA fee: $390 monthly
- Services included: Maintenance Grounds, Sewer, Swim, Tennis, Trash, Water
Other
Other facts
- Listing terms: Cash,Conventional
- Ownership: Fee Simple
- Road surface type: Paved
Price history
| Date | Event | Price |
|---|---|---|
| 9/26/2024 | Sold | $630,000-3.1%$222/sqft |
Source: | ||
| 9/10/2024 | Pending sale | $649,900$229/sqft |
Source: | ||
| 7/19/2024 | Listed for sale | $649,900$229/sqft |
Source: | ||
Public tax history
| Year | Property taxes | Tax assessment |
|---|---|---|
| 2024 | $3,895 +19.3% | $184,600 |
| 2023 | $3,266 -16.8% | $184,600 |
| 2022 | $3,925 -0.3% | $184,600 +3% |
Find assessor info on the county website
Neighborhood: 30328
Nearby schools
GreatSchools rating
- 8/10Heards Ferry Elementary SchoolGrades: PK-5Distance: 2.2 mi
- 7/10Ridgeview Charter SchoolGrades: 6-8Distance: 2.1 mi
- 8/10Riverwood International Charter SchoolGrades: 9-12Distance: 1.6 mi
Schools provided by the listing agent
- Elementary: Heards Ferry
- Middle: Ridgeview Charter
- High: Riverwood International Charter
Source: FMLS GA. This data may not be complete. We recommend contacting the local school district to confirm school assignments for this home.
Get a cash offer in 3 minutes
Find out how much your home could sell for in as little as 3 minutes with a no-obligation cash offer.
Estimated market value
$635,100
Get a cash offer in 3 minutes
Find out how much your home could sell for in as little as 3 minutes with a no-obligation cash offer.
Estimated market value
$635,100

