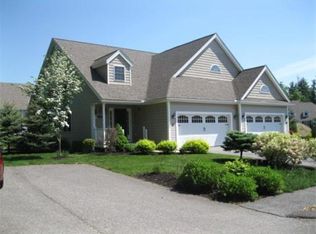Sold for $480,000
$480,000
39 Riley Rd #51, Lunenburg, MA 01462
2beds
1,433sqft
Condominium, Townhouse
Built in 2006
436 Square Feet Lot
$-- Zestimate®
$335/sqft
$-- Estimated rent
Home value
Not available
Estimated sales range
Not available
Not available
Zestimate® history
Loading...
Owner options
Explore your selling options
What's special
STONE FARM ESTATES, desirable over-55 community, RARE opportunity! Pristine One-level, open concept, end Devin unit, with hardwood and ceramic tile floors on main level, plus 2-car garage! The lovely space includes open concept living-dining rooms and kitchen, and a propane fireplace; the main bedroom suite with 3/4 bath and closet; the second bedroom with closet, hallway full bath, and laundry closet. The kitchen has a center island, Corian counter tops, electric range, refrigerator, dishwasher. The deck accessed from the living room overlooks the private wooded backyard. The finished basement, with wall-to-wall carpet through most areas, has a flexible floor plan, presently used as sitting room, home office, guest space, storage, and half bath. A slider leads to a concrete patio. No snow shoveling to do, no lawn mowing, garden if you choose--move in and enjoy! OFFERS DUE by Tuesday, August 15,6:00 PM Please include preapproval or proof of funds. Answers 2:00 PM Wednesday.
Zillow last checked: 8 hours ago
Listing updated: September 29, 2023 at 01:23pm
Listed by:
Linda Marble Gurney 978-424-3937,
Keller Williams Realty North Central 978-840-9000
Bought with:
Kelly Kurtz
Keller Williams Realty North Central
Source: MLS PIN,MLS#: 73147167
Facts & features
Interior
Bedrooms & bathrooms
- Bedrooms: 2
- Bathrooms: 3
- Full bathrooms: 2
- 1/2 bathrooms: 1
- Main level bedrooms: 2
Primary bedroom
- Features: Bathroom - Full, Bathroom - 3/4, Closet - Linen, Flooring - Hardwood
- Level: Main,First
Bedroom 2
- Features: Vaulted Ceiling(s), Closet, Flooring - Hardwood
- Level: Main,First
Primary bathroom
- Features: Yes
Bathroom 1
- Features: Bathroom - Full, Bathroom - With Tub & Shower, Flooring - Stone/Ceramic Tile
- Level: First
Bathroom 2
- Features: Bathroom - 3/4, Bathroom - With Shower Stall, Closet - Linen, Flooring - Stone/Ceramic Tile
- Level: First
Bathroom 3
- Features: Bathroom - Half, Flooring - Stone/Ceramic Tile
- Level: Basement
Dining room
- Features: Flooring - Hardwood, Open Floorplan
- Level: Main,First
Kitchen
- Features: Flooring - Hardwood, Dining Area, Countertops - Stone/Granite/Solid, Countertops - Upgraded, Kitchen Island, Open Floorplan
- Level: Main,First
Living room
- Features: Skylight, Cathedral Ceiling(s), Ceiling Fan(s), Flooring - Hardwood, Cable Hookup, Deck - Exterior, Exterior Access, Open Floorplan, Slider
- Level: Main,First
Office
- Features: Flooring - Wall to Wall Carpet, Exterior Access, High Speed Internet Hookup, Open Floor Plan, Slider, Lighting - Overhead
- Level: Basement
Heating
- Forced Air, Natural Gas, Unit Control, Propane
Cooling
- Central Air, Individual, Unit Control
Appliances
- Included: Range, Dishwasher, Microwave, Refrigerator, Washer, Dryer
- Laundry: Closet/Cabinets - Custom Built, Flooring - Stone/Ceramic Tile, Main Level, Electric Dryer Hookup, First Floor, In Unit, Washer Hookup
Features
- High Speed Internet Hookup, Open Floorplan, Slider, Lighting - Overhead, Cable Hookup, Home Office, Sitting Room, Internet Available - Broadband
- Flooring: Wood, Tile, Carpet, Flooring - Wall to Wall Carpet
- Doors: Storm Door(s)
- Windows: Insulated Windows
- Has basement: Yes
- Number of fireplaces: 1
- Fireplace features: Living Room
- Common walls with other units/homes: End Unit
Interior area
- Total structure area: 1,433
- Total interior livable area: 1,433 sqft
Property
Parking
- Total spaces: 6
- Parking features: Attached, Garage Door Opener, Deeded, Off Street, Paved, Exclusive Parking
- Attached garage spaces: 2
- Uncovered spaces: 4
Accessibility
- Accessibility features: No
Features
- Entry location: Unit Placement(Street)
- Patio & porch: Deck, Deck - Composite, Patio
- Exterior features: Deck, Deck - Composite, Patio
Lot
- Size: 436 sqft
Details
- Parcel number: M:072.0 B:0040 L:1351.0,4616859
- Zoning: RA
Construction
Type & style
- Home type: Townhouse
- Property subtype: Condominium, Townhouse
Materials
- Frame
- Roof: Shingle
Condition
- Year built: 2006
Utilities & green energy
- Electric: 220 Volts, Circuit Breakers, 100 Amp Service
- Sewer: Public Sewer
- Water: Public, Individual Meter
- Utilities for property: for Electric Range, for Electric Oven, for Electric Dryer, Washer Hookup
Community & neighborhood
Community
- Community features: Shopping, Park, House of Worship, Public School, Adult Community
Location
- Region: Lunenburg
HOA & financial
HOA
- HOA fee: $370 monthly
- Services included: Insurance, Maintenance Structure, Road Maintenance, Maintenance Grounds, Snow Removal, Trash, Reserve Funds
Price history
| Date | Event | Price |
|---|---|---|
| 9/29/2023 | Sold | $480,000+4.4%$335/sqft |
Source: MLS PIN #73147167 Report a problem | ||
| 8/10/2023 | Listed for sale | $459,900$321/sqft |
Source: MLS PIN #73147167 Report a problem | ||
Public tax history
Tax history is unavailable.
Neighborhood: 01462
Nearby schools
GreatSchools rating
- 6/10Turkey Hill Elementary SchoolGrades: 3-5Distance: 1 mi
- 7/10Lunenburg Middle SchoolGrades: 6-8Distance: 0.9 mi
- 9/10Lunenburg High SchoolGrades: 9-12Distance: 0.9 mi

Get pre-qualified for a loan
At Zillow Home Loans, we can pre-qualify you in as little as 5 minutes with no impact to your credit score.An equal housing lender. NMLS #10287.
