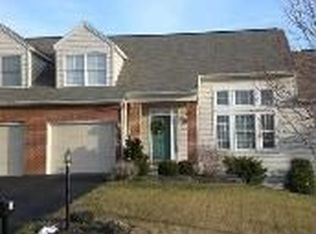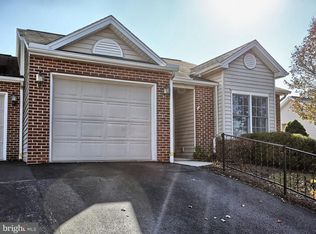Sold for $331,500
$331,500
39 Round Ridge Rd, Mechanicsburg, PA 17055
3beds
2,652sqft
Townhouse
Built in 1999
9,583 Square Feet Lot
$335,100 Zestimate®
$125/sqft
$2,102 Estimated rent
Home value
$335,100
Estimated sales range
Not available
$2,102/mo
Zestimate® history
Loading...
Owner options
Explore your selling options
What's special
Discover this spacious 2002 square-foot end unit townhome designed for comfort, convenience and style. The sought after first floor primary suite offers a walk-in closet and full bath while gleaming hardwood floors flow through the living room, dining room, sunroom, loft and hall. The vaulted ceilings, arched windows and open floor plan create a light filled, inviting atmosphere. The striking gas fireplace and custom bookcases add to the homes ambience. Upstairs, you’ll find two generously size bedrooms, a full bath and a loft with hardwood overlooking the main living areas, perfect for a home office or reading nook. The sunroom retreat on the first floor provides flexible space for relaxing, a home office or even guest quarters. The finished lower level is ideal for entertaining with a family room and a media room. There’s also an unfinished section for storage. Added conveniences include a first floor laundry, powder room, and an oversize one car garage. Recent upgrades-newer roof, HVAC, and water heater, along with energy efficient natural gas heat and central air ensure peace of mind. Enjoy a large open backyard (fencing permitted) with plenty of space to personalize. Low annual HOA fee of just $100.This rare end unit townhome combines thoughtful updates, flexible living space and a prime location. Don’t miss your chance to make it yours!
Zillow last checked: 8 hours ago
Listing updated: October 09, 2025 at 02:15am
Listed by:
BETH WILLIAMSON 717-571-1796,
Coldwell Banker Realty
Bought with:
Lisa Hicks, RS363613
Keller Williams Realty
DAVE RUNKLE, RS337804
Keller Williams Realty
Source: Bright MLS,MLS#: PACB2045724
Facts & features
Interior
Bedrooms & bathrooms
- Bedrooms: 3
- Bathrooms: 3
- Full bathrooms: 2
- 1/2 bathrooms: 1
- Main level bathrooms: 2
- Main level bedrooms: 1
Primary bedroom
- Features: Flooring - HardWood, Attached Bathroom, Walk-In Closet(s)
- Level: Main
Bedroom 2
- Features: Flooring - Carpet
- Level: Upper
Bedroom 3
- Features: Flooring - Carpet
- Level: Upper
Primary bathroom
- Features: Flooring - Vinyl
- Level: Main
Bathroom 3
- Features: Flooring - Vinyl
- Level: Upper
Dining room
- Features: Flooring - HardWood, Cathedral/Vaulted Ceiling
- Level: Main
Family room
- Features: Flooring - Carpet
- Level: Lower
Half bath
- Features: Flooring - HardWood
- Level: Main
Kitchen
- Features: Kitchen - Gas Cooking, Pantry, Flooring - HardWood
- Level: Main
Laundry
- Features: Flooring - Vinyl
- Level: Main
Living room
- Features: Flooring - HardWood, Fireplace - Gas, Cathedral/Vaulted Ceiling, Ceiling Fan(s), Recessed Lighting, Built-in Features
- Level: Main
Loft
- Features: Flooring - Wood
- Level: Upper
Media room
- Features: Flooring - Carpet
- Level: Lower
Storage room
- Features: Flooring - Concrete
- Level: Lower
Other
- Features: Flooring - HardWood
- Level: Main
Heating
- Central, Forced Air, Natural Gas
Cooling
- Central Air, Electric
Appliances
- Included: Dishwasher, Microwave, Self Cleaning Oven, Oven/Range - Gas, Refrigerator, Washer, Water Heater, Disposal, Cooktop, Air Cleaner, Dryer, Gas Water Heater
- Laundry: Main Level, Laundry Room
Features
- Built-in Features, Ceiling Fan(s), Entry Level Bedroom, Open Floorplan, Pantry, Recessed Lighting, Walk-In Closet(s), Attic/House Fan, Bathroom - Walk-In Shower, Kitchen - Gourmet, Primary Bath(s), Air Filter System
- Flooring: Wood
- Basement: Partially Finished,Interior Entry,Sump Pump
- Number of fireplaces: 1
- Fireplace features: Gas/Propane
Interior area
- Total structure area: 2,652
- Total interior livable area: 2,652 sqft
- Finished area above ground: 2,002
- Finished area below ground: 650
Property
Parking
- Total spaces: 2
- Parking features: Garage Faces Front, Garage Door Opener, Inside Entrance, Attached, Driveway
- Attached garage spaces: 1
- Uncovered spaces: 1
Accessibility
- Accessibility features: Accessible Entrance
Features
- Levels: One and One Half
- Stories: 1
- Exterior features: Sidewalks
- Pool features: None
Lot
- Size: 9,583 sqft
Details
- Additional structures: Above Grade, Below Grade
- Parcel number: 42292456096
- Zoning: RESIDENTIAL
- Special conditions: Standard
Construction
Type & style
- Home type: Townhouse
- Architectural style: Traditional
- Property subtype: Townhouse
Materials
- Brick, Vinyl Siding, Stick Built
- Foundation: Block
- Roof: Composition
Condition
- New construction: No
- Year built: 1999
Utilities & green energy
- Electric: 200+ Amp Service
- Sewer: Public Sewer
- Water: Public
Community & neighborhood
Location
- Region: Mechanicsburg
- Subdivision: Bowmans Hill
- Municipality: UPPER ALLEN TWP
HOA & financial
HOA
- Has HOA: Yes
- HOA fee: $100 annually
- Association name: BOWMANS HILL HOMEOWNERS ASSN
Other
Other facts
- Listing agreement: Exclusive Right To Sell
- Listing terms: Cash,Conventional,VA Loan
- Ownership: Fee Simple
Price history
| Date | Event | Price |
|---|---|---|
| 10/3/2025 | Sold | $331,500-2.5%$125/sqft |
Source: | ||
| 9/3/2025 | Pending sale | $339,900$128/sqft |
Source: | ||
| 8/21/2025 | Listed for sale | $339,900$128/sqft |
Source: | ||
Public tax history
| Year | Property taxes | Tax assessment |
|---|---|---|
| 2025 | $4,631 +5.9% | $211,100 |
| 2024 | $4,373 +2.4% | $211,100 |
| 2023 | $4,268 +2.8% | $211,100 |
Find assessor info on the county website
Neighborhood: 17055
Nearby schools
GreatSchools rating
- 6/10Shepherdstown El SchoolGrades: 1-3Distance: 0.8 mi
- 6/10Mechanicsburg Middle SchoolGrades: 6-8Distance: 1.1 mi
- 7/10Mechanicsburg Area Senior High SchoolGrades: 9-12Distance: 2.8 mi
Schools provided by the listing agent
- Middle: Mechanicsburg
- High: Mechanicsburg Area
- District: Mechanicsburg Area
Source: Bright MLS. This data may not be complete. We recommend contacting the local school district to confirm school assignments for this home.

Get pre-qualified for a loan
At Zillow Home Loans, we can pre-qualify you in as little as 5 minutes with no impact to your credit score.An equal housing lender. NMLS #10287.

