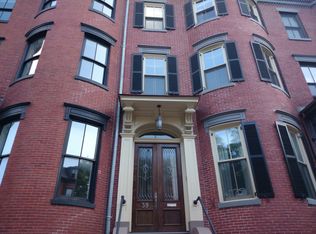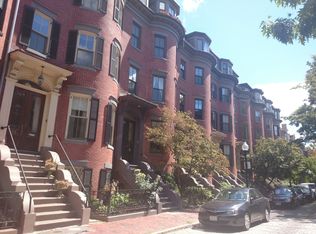Exceptional private entry penthouse triplex designed by Holland Companies perfectly situated on coveted Rutland Square in the South End's golden triangle! This unique home combines custom cherry millwork and the finest finishes with today's most sought-after modern amenities. Featuring an ingeniously configured floor plan offering a formal living room with the original pocket doors and marble mantle. The oversized gourmet kitchen with formal dining includes abundant cabinets, top of the line appliances, granite counters, large center island, a second deck with a designated gas line, and a half bath. Complete with three full-size bedrooms, each with a luxurious en-suite bathroom, custom built-ins, excellent ceiling height, recessed lighting, central air conditioning, a proper laundry room, and of course, the prerequisite additional family room with a gas fireplace. Capped off with a full staircase to the private roof deck with unobstructed city skyline views & deeded parking!
This property is off market, which means it's not currently listed for sale or rent on Zillow. This may be different from what's available on other websites or public sources.

