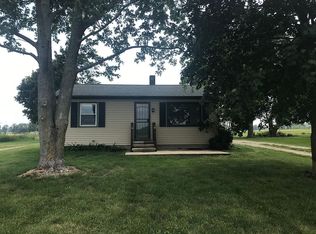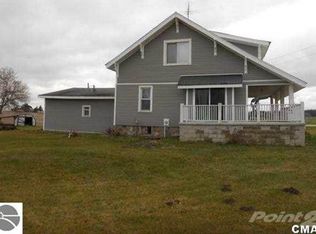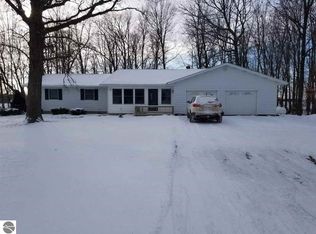Sold for $140,000
$140,000
39 S Winn Rd, Mount Pleasant, MI 48858
4beds
1,859sqft
Single Family Residence
Built in 1900
0.81 Acres Lot
$140,100 Zestimate®
$75/sqft
$1,238 Estimated rent
Home value
$140,100
$133,000 - $147,000
$1,238/mo
Zestimate® history
Loading...
Owner options
Explore your selling options
What's special
Motivated Seller!! Welcome home to this meticulously clean and cared for farmhouse in Beal City School District! The main floor features a large kitchen with custom cabinetry, spacious living room and peaceful sunroom, one bedroom, a full bath, main floor laundry and an additional family room. Upstairs you will find 3 good size bedrooms with additional attic space that would make an excellent space to add another bathroom. Over the past ten years, many big projects have been completed, including a new roof, well and septic and most recently... all new windows!! If storage is what you are looking for, look no further. The basement provides plenty of dry storage and the large attached garage and pole barn will exceed your needs! Outside you will enjoy quiet country living, beautiful landscaping, and mature and young trees. Schedule your showing today!
Zillow last checked: 8 hours ago
Listing updated: January 23, 2026 at 01:07pm
Listed by:
Tia Williams 989-400-3551,
FIVE STAR REAL ESTATE - MT. PLEASANT 616-791-1500
Bought with:
Tia Williams, 6501406716
FIVE STAR REAL ESTATE - MT. PLEASANT
Source: NGLRMLS,MLS#: 1937720
Facts & features
Interior
Bedrooms & bathrooms
- Bedrooms: 4
- Bathrooms: 1
- Full bathrooms: 1
- Main level bathrooms: 1
- Main level bedrooms: 1
Primary bedroom
- Level: Main
- Area: 121.5
- Dimensions: 15 x 8.1
Bedroom 2
- Level: Upper
- Area: 135
- Dimensions: 15 x 9
Bedroom 3
- Level: Upper
- Area: 130
- Dimensions: 13 x 10
Bedroom 4
- Level: Upper
- Area: 159.5
- Dimensions: 14.5 x 11
Primary bathroom
- Features: Shared
Dining room
- Level: Main
Family room
- Level: Main
- Area: 211.47
- Dimensions: 15.9 x 13.3
Kitchen
- Level: Main
- Area: 183.6
- Dimensions: 15.3 x 12
Living room
- Level: Main
- Area: 330
- Dimensions: 22 x 15
Heating
- Forced Air, Propane, Oil
Cooling
- Central Air
Appliances
- Included: Refrigerator, Oven/Range, Microwave, Water Softener Owned, Washer, Dryer, Freezer, Propane Water Heater
- Laundry: Main Level
Features
- Bookcases, Pantry, Solarium/Sun Room, Ceiling Fan(s), Cable TV, WiFi
- Flooring: Carpet, Laminate, Wood
- Windows: Blinds, Drapes, Curtain Rods
- Basement: Michigan Basement,Unfinished
- Has fireplace: No
- Fireplace features: None
Interior area
- Total structure area: 1,859
- Total interior livable area: 1,859 sqft
- Finished area above ground: 1,859
- Finished area below ground: 0
Property
Parking
- Total spaces: 2
- Parking features: Attached, Garage Door Opener, Paved, Concrete Floors, Asphalt
- Attached garage spaces: 2
- Has uncovered spaces: Yes
Accessibility
- Accessibility features: None
Features
- Levels: Two
- Stories: 2
- Patio & porch: Deck
- Exterior features: Garden, Rain Gutters
- Has view: Yes
- View description: Countryside View
- Waterfront features: None
Lot
- Size: 0.81 Acres
- Dimensions: 378 x 232 x 110 x 50 x 160
- Features: Cleared, Rolling Slope, Landscaped, Metes and Bounds
Details
- Additional structures: Pole Building(s)
- Parcel number: 050031000300
- Zoning description: Residential,Agricultural,Agricultural Res
Construction
Type & style
- Home type: SingleFamily
- Architectural style: Farm House
- Property subtype: Single Family Residence
Materials
- Frame, Vinyl Siding
- Foundation: Block
- Roof: Asphalt
Condition
- New construction: No
- Year built: 1900
Utilities & green energy
- Sewer: Private Sewer
- Water: Private
Community & neighborhood
Security
- Security features: Smoke Detector(s)
Community
- Community features: None
Location
- Region: Mount Pleasant
- Subdivision: n/a
HOA & financial
HOA
- Services included: None
Other
Other facts
- Listing agreement: Exclusive Right Sell
- Price range: $140K - $140K
- Listing terms: Conventional,Cash,FHA,MSHDA,VA Loan
- Ownership type: Private Owner
- Road surface type: Asphalt
Price history
| Date | Event | Price |
|---|---|---|
| 1/20/2026 | Sold | $140,000-40.4%$75/sqft |
Source: | ||
| 12/3/2025 | Pending sale | $235,000$126/sqft |
Source: | ||
| 10/13/2025 | Price change | $235,000-2.1%$126/sqft |
Source: | ||
| 9/16/2025 | Price change | $240,000-4%$129/sqft |
Source: | ||
| 8/20/2025 | Listed for sale | $250,000$134/sqft |
Source: | ||
Public tax history
| Year | Property taxes | Tax assessment |
|---|---|---|
| 2025 | -- | $76,100 +7% |
| 2024 | $1,214 | $71,100 +15.4% |
| 2023 | -- | $61,600 +11.6% |
Find assessor info on the county website
Neighborhood: 48858
Nearby schools
GreatSchools rating
- 7/10Beal City Elementary SchoolGrades: K-5Distance: 2.2 mi
- 8/10Beal City High SchoolGrades: 6-12Distance: 2.2 mi
Schools provided by the listing agent
- District: Beal City Public Schools
Source: NGLRMLS. This data may not be complete. We recommend contacting the local school district to confirm school assignments for this home.

Get pre-qualified for a loan
At Zillow Home Loans, we can pre-qualify you in as little as 5 minutes with no impact to your credit score.An equal housing lender. NMLS #10287.


