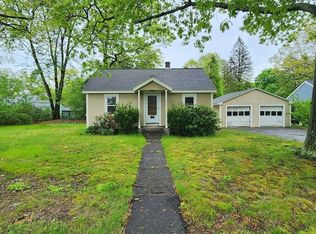Completely updated Cape on a corner lot! Attractive refinished hardwood floors, freshly painted walls, and recessed lighting greet you. The comfy living room flows seamlessly into the bright dining room with elegant wainscot/chair rail detail. The brand new kitchen boasts new SS appliances, granite counters, American Woodwork cabinets with soft-close hardware, and Pergo Life Proof laminate flooring. Just off the kitchen are the pristine full bath and peaceful three season porch. There is a generous bedroom on the 1st floor and two more good sized bedrooms with wainscotting on the 2nd floor. Live comfortably knowing this home has been meticulously updated with new drywall, blown in wall insulation, new electrical system, new water lines and meter, new roof with 30 yr warranty, 10 yr warranty on new hot air furnace, new ductwork and more! Close to Sandy Pond beach with lifeguards and swim lessons and sports courts. Just 3.5 mi 495, 3 mi to Rte 2, and 1.5 mi to commuter rail to Boston.
This property is off market, which means it's not currently listed for sale or rent on Zillow. This may be different from what's available on other websites or public sources.
