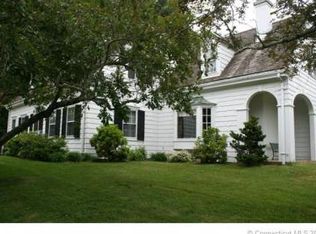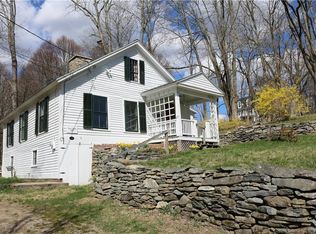Sold for $390,000
$390,000
39 Scotland Road, Norwich, CT 06360
3beds
1,827sqft
Single Family Residence
Built in 1850
0.71 Acres Lot
$408,000 Zestimate®
$213/sqft
$2,552 Estimated rent
Home value
$408,000
$363,000 - $461,000
$2,552/mo
Zestimate® history
Loading...
Owner options
Explore your selling options
What's special
Step into timeless elegance with this beautifully preserved antique home, brimming with character and charm. Nestled in a peaceful neighborhood, this property combines the best of old-world craftsmanship and modern comfort. Original hardwood floors, intricate molding, and vintage fixtures throughout exude warmth and history. Spacious, light-filled rooms provide the perfect balance of comfort and style, with unique touches like beautiful millwork, antique built-ins, and details that give this home a distinctive, welcoming feel. The main staircase in the foyer is nothing short of a work of art bringing you to the second floor with ample storage space and walk-in closets for bedrooms. An additional rear staircase brings you back to the the main level with easy access to an additional room being used for a den/family room which can easy be utilized as a first floor bedroom fully equipped with a full bath. The sunroom overlooks a small pond and beautifully landscaped side yard. A large backyard offers a tranquil retreat, while the location places you close to local shops, parks, and more. This is a rare opportunity to own a piece of history while enjoying contemporary living at its finest. Don't miss out on the chance to make this enchanting home your own! Modern amenities include an electric car charger, updated electrical in workshop, sunroom, whole house generator hookup, updated mechanicals and insulation & public water connected.** highest and best due Tuesday May 6th at 12
Zillow last checked: 8 hours ago
Listing updated: October 14, 2025 at 07:02pm
Listed by:
Nikki M. Defrancesco 203-577-7308,
Coldwell Banker Realty 860-644-2461
Bought with:
Renee R. McCammon, RES.0801811
Berkshire Hathaway NE Prop.
Source: Smart MLS,MLS#: 24090890
Facts & features
Interior
Bedrooms & bathrooms
- Bedrooms: 3
- Bathrooms: 2
- Full bathrooms: 2
Primary bedroom
- Features: Hardwood Floor
- Level: Upper
- Area: 252 Square Feet
- Dimensions: 12 x 21
Bedroom
- Features: Hardwood Floor
- Level: Upper
- Area: 110 Square Feet
- Dimensions: 11 x 10
Bedroom
- Features: Hardwood Floor
- Level: Upper
- Area: 165 Square Feet
- Dimensions: 15 x 11
Dining room
- Features: Remodeled, Built-in Features, Hardwood Floor
- Level: Main
- Area: 178.5 Square Feet
- Dimensions: 10.5 x 17
Family room
- Features: Hardwood Floor
- Level: Main
- Area: 221 Square Feet
- Dimensions: 13 x 17
Kitchen
- Features: Hardwood Floor
- Level: Main
- Area: 110 Square Feet
- Dimensions: 11 x 10
Living room
- Features: Remodeled, French Doors, Hardwood Floor
- Level: Main
- Area: 391 Square Feet
- Dimensions: 23 x 17
Sun room
- Features: Remodeled
- Level: Main
- Area: 150 Square Feet
- Dimensions: 15 x 10
Heating
- Hot Water, Oil
Cooling
- Zoned
Appliances
- Included: Oven/Range, Dishwasher, Water Heater
- Laundry: Main Level
Features
- Doors: Storm Door(s)
- Windows: Thermopane Windows
- Basement: Full,Hatchway Access
- Attic: Crawl Space,Access Via Hatch
- Has fireplace: No
Interior area
- Total structure area: 1,827
- Total interior livable area: 1,827 sqft
- Finished area above ground: 1,827
Property
Parking
- Total spaces: 1
- Parking features: Detached
- Garage spaces: 1
Features
- Patio & porch: Patio
- Exterior features: Fruit Trees, Rain Gutters, Garden, Lighting, Stone Wall
- Fencing: Partial,Full
Lot
- Size: 0.71 Acres
- Features: Few Trees, Cleared
Details
- Additional structures: Shed(s)
- Parcel number: 2023947
- Zoning: R40
Construction
Type & style
- Home type: SingleFamily
- Architectural style: Cape Cod,Colonial
- Property subtype: Single Family Residence
Materials
- Vinyl Siding
- Foundation: Concrete Perimeter
- Roof: Asphalt
Condition
- New construction: No
- Year built: 1850
Utilities & green energy
- Sewer: Septic Tank
- Water: Public
- Utilities for property: Cable Available
Green energy
- Energy efficient items: Insulation, Doors, Windows
Community & neighborhood
Community
- Community features: Golf, Health Club, Lake, Library, Medical Facilities
Location
- Region: Norwich
- Subdivision: Norwichtown
Price history
| Date | Event | Price |
|---|---|---|
| 6/20/2025 | Sold | $390,000+8.6%$213/sqft |
Source: | ||
| 5/6/2025 | Pending sale | $359,000$196/sqft |
Source: | ||
| 4/29/2025 | Listed for sale | $359,000$196/sqft |
Source: | ||
| 4/25/2025 | Listing removed | $359,000$196/sqft |
Source: | ||
| 4/11/2025 | Listed for sale | $359,000+105.1%$196/sqft |
Source: | ||
Public tax history
| Year | Property taxes | Tax assessment |
|---|---|---|
| 2025 | $6,701 +4.7% | $192,500 |
| 2024 | $6,401 +19.9% | $192,500 +51.6% |
| 2023 | $5,338 +2.4% | $127,000 +2.8% |
Find assessor info on the county website
Neighborhood: Norwichtown
Nearby schools
GreatSchools rating
- 3/10John M. Moriarty SchoolGrades: K-5Distance: 1.8 mi
- 5/10Kelly Middle SchoolGrades: 6-8Distance: 0.7 mi
Schools provided by the listing agent
- Elementary: Samuel Huntington
- High: Norwich Free Academy
Source: Smart MLS. This data may not be complete. We recommend contacting the local school district to confirm school assignments for this home.

Get pre-qualified for a loan
At Zillow Home Loans, we can pre-qualify you in as little as 5 minutes with no impact to your credit score.An equal housing lender. NMLS #10287.

