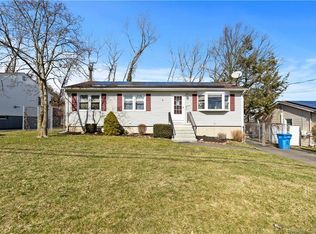Sold for $325,000
$325,000
39 Sebec Street, Hamden, CT 06517
3beds
1,232sqft
Single Family Residence
Built in 1971
6,098.4 Square Feet Lot
$330,700 Zestimate®
$264/sqft
$2,680 Estimated rent
Home value
$330,700
$294,000 - $370,000
$2,680/mo
Zestimate® history
Loading...
Owner options
Explore your selling options
What's special
Step inside to find a cozy living room with a pellet stove, a spacious eat-in kitchen, a full bath, and three comfortable bedrooms with ample closet space. The partially finished lower level provides extra living space along with a second full bath, perfect for a family room, home office, or guest suite. Enjoy the outdoors in the large, private backyard featuring a huge party deck, ideal for entertaining, plus a long paved driveway for plenty of parking. This charming ranch-style home offers great potential just needs a little TLC to truly shine, but the major mechanicals are in solid condition. Located just minutes from Southern Connecticut State University, Quinnipiac University, parks, schools, shopping, and public transportation-this home offers convenience, comfort, and the opportunity to make it your own.
Zillow last checked: 8 hours ago
Listing updated: September 30, 2025 at 04:26am
Listed by:
Victoria Bui 203-258-6640,
Larracuente & Johnson Realty, LLC 203-366-7355
Bought with:
Regina M. Sauer, RES.0773962
Houlihan Lawrence WD
Source: Smart MLS,MLS#: 24116614
Facts & features
Interior
Bedrooms & bathrooms
- Bedrooms: 3
- Bathrooms: 2
- Full bathrooms: 2
Primary bedroom
- Level: Main
Bedroom
- Level: Main
Bedroom
- Level: Main
Bathroom
- Level: Main
Bathroom
- Level: Lower
Kitchen
- Level: Main
Living room
- Level: Main
Heating
- Baseboard, Electric
Cooling
- None
Appliances
- Included: Electric Range, Range Hood, Refrigerator, Dishwasher, Dryer, Electric Water Heater, Water Heater
Features
- Basement: Full,Partially Finished
- Attic: Pull Down Stairs
- Has fireplace: No
Interior area
- Total structure area: 1,232
- Total interior livable area: 1,232 sqft
- Finished area above ground: 1,232
Property
Parking
- Parking features: None
Lot
- Size: 6,098 sqft
- Features: Level
Details
- Parcel number: 1136221
- Zoning: R4
Construction
Type & style
- Home type: SingleFamily
- Architectural style: Ranch
- Property subtype: Single Family Residence
Materials
- Vinyl Siding
- Foundation: Concrete Perimeter
- Roof: Asphalt
Condition
- New construction: No
- Year built: 1971
Utilities & green energy
- Sewer: Public Sewer
- Water: Public
Community & neighborhood
Location
- Region: Hamden
- Subdivision: Whitneyville
Price history
| Date | Event | Price |
|---|---|---|
| 9/29/2025 | Sold | $325,000+1.6%$264/sqft |
Source: | ||
| 9/6/2025 | Pending sale | $320,000$260/sqft |
Source: | ||
| 8/17/2025 | Price change | $320,000+3.2%$260/sqft |
Source: | ||
| 8/3/2025 | Listed for sale | $310,000+142.2%$252/sqft |
Source: | ||
| 7/31/1987 | Sold | $128,000$104/sqft |
Source: Public Record Report a problem | ||
Public tax history
| Year | Property taxes | Tax assessment |
|---|---|---|
| 2025 | $9,678 +42.6% | $186,550 +52.8% |
| 2024 | $6,789 -1.3% | $122,080 +0.1% |
| 2023 | $6,875 +1.6% | $121,940 |
Find assessor info on the county website
Neighborhood: 06517
Nearby schools
GreatSchools rating
- 5/10Ridge Hill SchoolGrades: PK-6Distance: 0.5 mi
- 4/10Hamden Middle SchoolGrades: 7-8Distance: 2.1 mi
- 4/10Hamden High SchoolGrades: 9-12Distance: 1.8 mi
Get pre-qualified for a loan
At Zillow Home Loans, we can pre-qualify you in as little as 5 minutes with no impact to your credit score.An equal housing lender. NMLS #10287.
Sell with ease on Zillow
Get a Zillow Showcase℠ listing at no additional cost and you could sell for —faster.
$330,700
2% more+$6,614
With Zillow Showcase(estimated)$337,314
