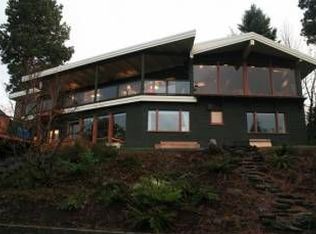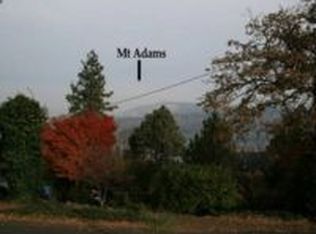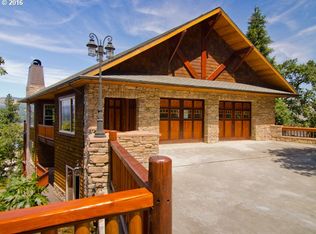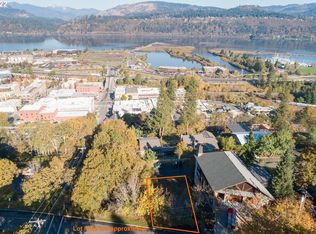Sold
$1,495,000
39 Serpentine Rd, Hood River, OR 97031
3beds
2,920sqft
Residential, Single Family Residence
Built in 1900
5,662.8 Square Feet Lot
$1,498,900 Zestimate®
$512/sqft
$2,549 Estimated rent
Home value
$1,498,900
$1.39M - $1.63M
$2,549/mo
Zestimate® history
Loading...
Owner options
Explore your selling options
What's special
This 2920SF completely renovated Cape Cod home with Columbia River Views is located on the bluff in Hood River's coveted Heights neighborhood.The white oak floors form the base for all the architectural details like paneled walls, wainscotting, shiplap, barn doors, quartz counters,shaker style cabinets, a Wolf gas cooktop,wine cooler, SS appliances & 2 gas fireplaces.The property has been professionally hardscaped & landscaped to maximize the natural beauty of its unique location on the bluff.
Zillow last checked: 8 hours ago
Listing updated: May 24, 2023 at 05:25am
Listed by:
Vanessa Lalli Dittenhofer 541-399-6122,
RE/MAX River City
Bought with:
Tara Snyder, 200012032
Terra Ridge Properties
Source: RMLS (OR),MLS#: 22079173
Facts & features
Interior
Bedrooms & bathrooms
- Bedrooms: 3
- Bathrooms: 4
- Full bathrooms: 3
- Partial bathrooms: 1
- Main level bathrooms: 1
Primary bedroom
- Features: Bathroom, Deck, Fireplace, French Doors, Walkin Closet, Wood Floors
- Level: Upper
Bedroom 2
- Features: Deck, Barn Door, Wood Floors
- Level: Upper
Bedroom 3
- Features: Floor3rd, Barn Door, Closet
- Level: Upper
Primary bathroom
- Features: Double Sinks, Soaking Tub, Tile Floor, Walkin Closet, Walkin Shower
- Level: Upper
Dining room
- Features: Wainscoting, Wood Floors
- Level: Main
Family room
- Features: Builtin Features, Dumbwaiter, Floor3rd, Wood Floors
- Level: Upper
Kitchen
- Features: Builtin Range, Island, Trash Compactor, Builtin Oven, Granite, Quartz
- Level: Main
Living room
- Features: Builtin Features, Fireplace, Wood Floors
- Level: Main
Office
- Features: Builtin Features, Floor3rd
- Level: Upper
Heating
- Forced Air, Fireplace(s)
Cooling
- Heat Pump
Appliances
- Included: Convection Oven, Cooktop, Disposal, Free-Standing Refrigerator, Microwave, Range Hood, Trash Compactor, Wine Cooler, Built-In Range, Built In Oven, Gas Water Heater
- Laundry: Laundry Room
Features
- Dumbwaiter, Granite, Plumbed For Central Vacuum, Quartz, Soaking Tub, Wainscoting, Built-in Features, Floor 3rd, Sink, Double Vanity, Walk-In Closet(s), Walkin Shower, Closet, Kitchen Island, Bathroom, Pantry
- Flooring: Tile, Wood
- Doors: French Doors
- Windows: Wood Frames
- Basement: None
- Number of fireplaces: 2
- Fireplace features: Gas
Interior area
- Total structure area: 2,920
- Total interior livable area: 2,920 sqft
Property
Parking
- Total spaces: 2
- Parking features: Driveway, Off Street, Garage Door Opener, Detached
- Garage spaces: 2
- Has uncovered spaces: Yes
Features
- Stories: 3
- Patio & porch: Covered Patio, Deck, Porch
- Exterior features: Garden, Yard
- Fencing: Fenced
- Has view: Yes
- View description: River, Territorial
- Has water view: Yes
- Water view: River
Lot
- Size: 5,662 sqft
- Features: Bluff, Level, Sloped, Terraced, Sprinkler, SqFt 5000 to 6999
Details
- Parcel number: 6908
- Zoning: R3
Construction
Type & style
- Home type: SingleFamily
- Architectural style: Cape Cod,Craftsman
- Property subtype: Residential, Single Family Residence
Materials
- Block, Board & Batten Siding
- Foundation: Slab
- Roof: Composition
Condition
- Updated/Remodeled
- New construction: No
- Year built: 1900
Utilities & green energy
- Gas: Gas
- Sewer: Public Sewer
- Water: Public
- Utilities for property: Cable Connected
Community & neighborhood
Location
- Region: Hood River
Other
Other facts
- Listing terms: Cash,Conventional
- Road surface type: Paved
Price history
| Date | Event | Price |
|---|---|---|
| 5/23/2023 | Sold | $1,495,000$512/sqft |
Source: | ||
| 4/14/2023 | Pending sale | $1,495,000$512/sqft |
Source: | ||
| 11/17/2022 | Listed for sale | $1,495,000$512/sqft |
Source: | ||
| 11/2/2022 | Pending sale | $1,495,000$512/sqft |
Source: | ||
| 10/29/2022 | Listed for sale | $1,495,000+199%$512/sqft |
Source: | ||
Public tax history
| Year | Property taxes | Tax assessment |
|---|---|---|
| 2024 | $9,412 +10.4% | $629,000 +10.7% |
| 2023 | $8,524 +2.1% | $568,370 +3% |
| 2022 | $8,345 -0.5% | $551,820 +3% |
Find assessor info on the county website
Neighborhood: 97031
Nearby schools
GreatSchools rating
- 8/10May Street Elementary SchoolGrades: K-5Distance: 0.5 mi
- 5/10Hood River Middle SchoolGrades: 6-8Distance: 0.8 mi
- 8/10Hood River Valley High SchoolGrades: 9-12Distance: 2.3 mi
Schools provided by the listing agent
- Elementary: May Street
- Middle: Hood River
- High: Hood River Vall
Source: RMLS (OR). This data may not be complete. We recommend contacting the local school district to confirm school assignments for this home.

Get pre-qualified for a loan
At Zillow Home Loans, we can pre-qualify you in as little as 5 minutes with no impact to your credit score.An equal housing lender. NMLS #10287.



